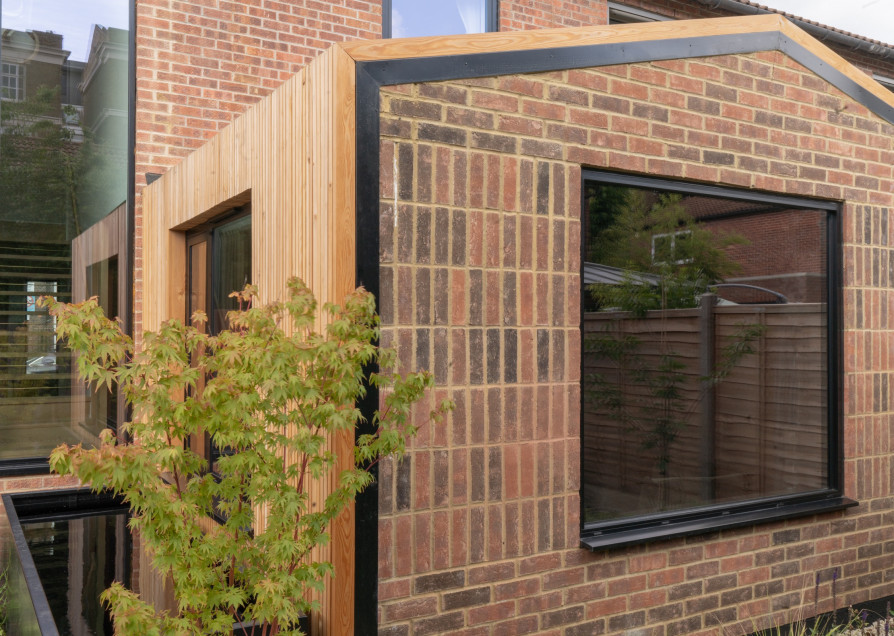
Finnis Street
Studio Manifest
Tower Hamlets, 2023
Longlisted
Finnis Street is a one-and-a-half-story front extension to a modern terraced house in East London, adding extra space to the home enabling it to better serve the demands of family life. To the front of the house, a mono-pitched extension is positioned in the centre of the front garden, creating a focal point. At the rear of the house, the further extension creates a half-width single-story extension with a pitched roof.
On both sides, the warm natural materials of timber and textured brick create a sense of connection between the street and the intimacy of the rear garden. The home is now filled with light due to new openings and frameless glazing punched into the facades — in turn, this creates a bright and healthy living environment.
