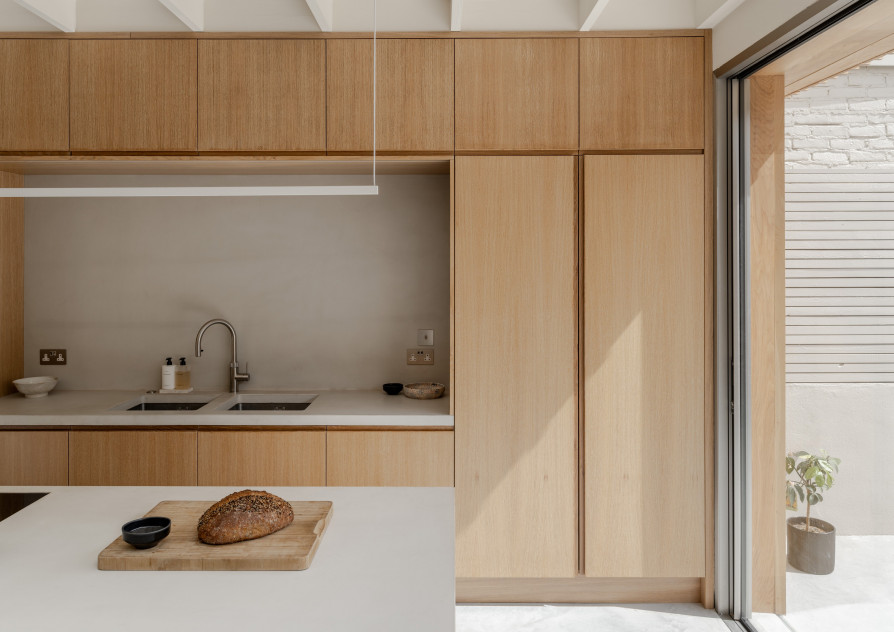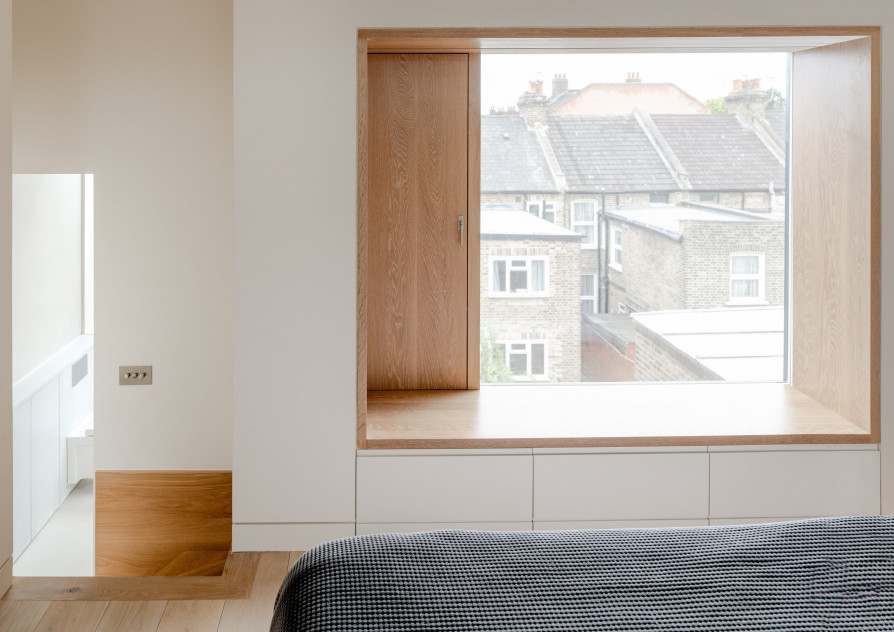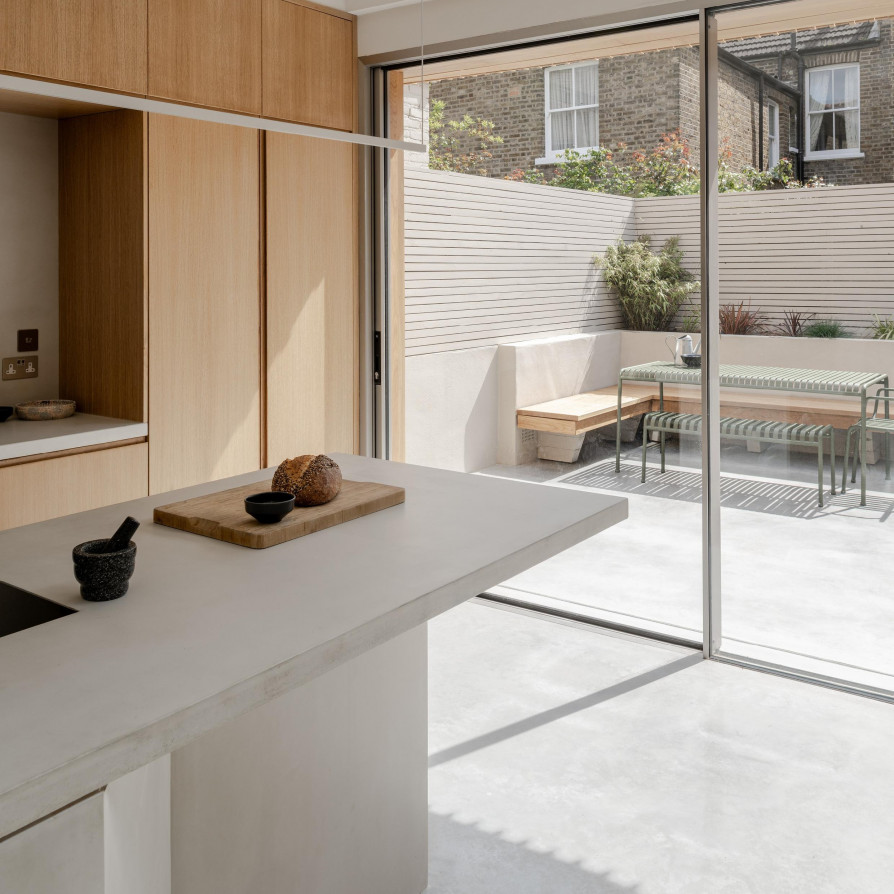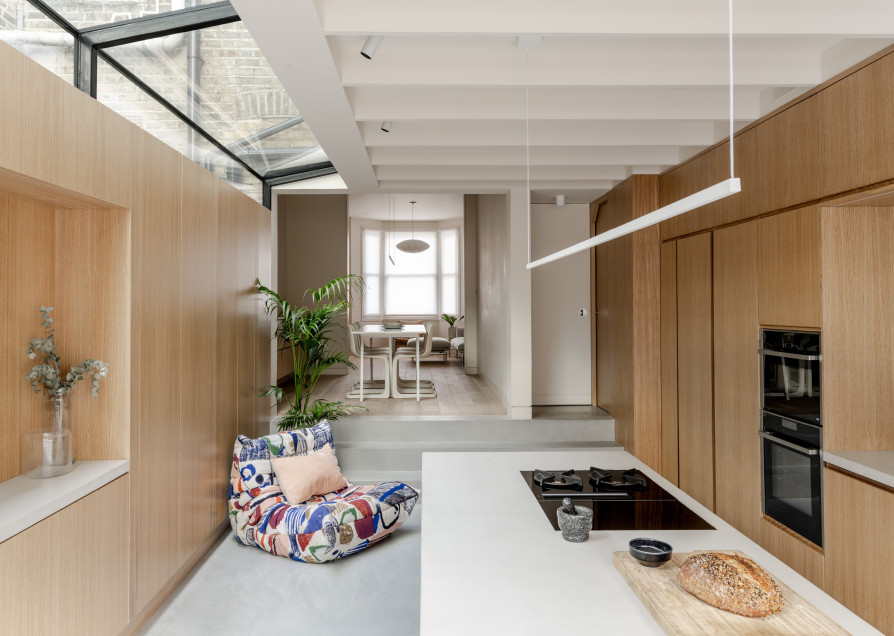
Facet House
MATA Architects
Brent, 2025
Prior to the client’s purchase of the house it had been vacant for 2+ years and was in an advanced state of disrepair. The project involves a comprehensive ‘back to brick’ refurbishment of the whole house, alongside a side infill extension, loft conversion and extension of the loft over the first floor outrigger’s flat roof. The side infill extension helps to create a better relationship between the cooking/ dining spaces and the small south facing garden, whilst bringing natural daylight deep into the plan and the kitchen via a large rooflight spanning the length of the extension.
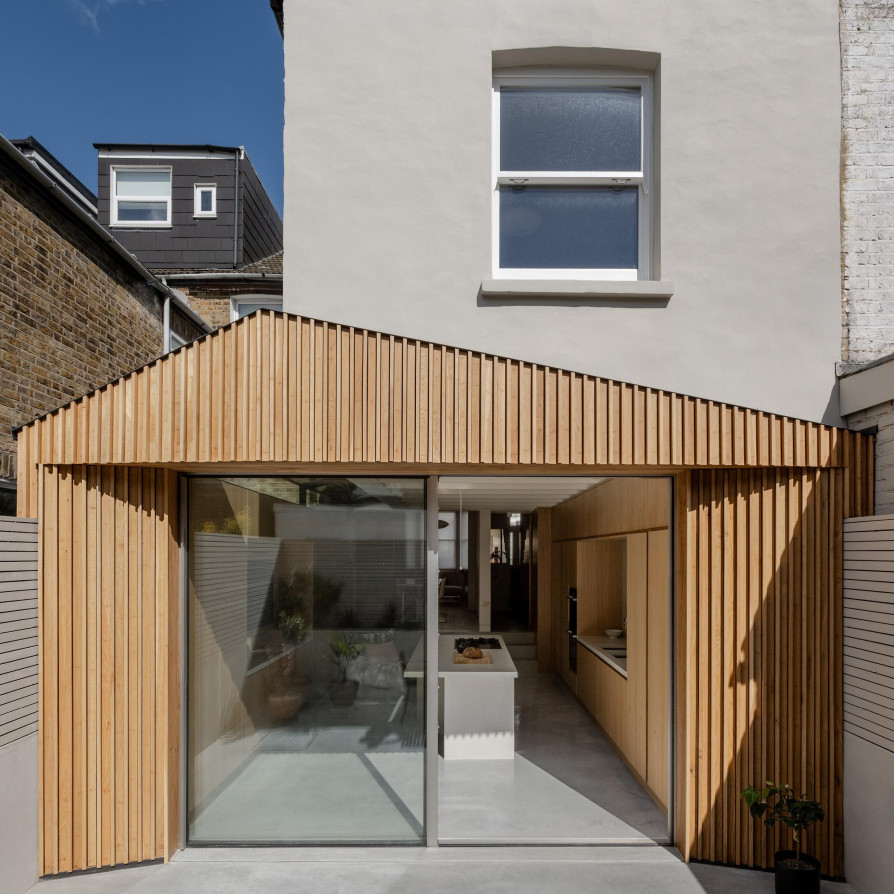
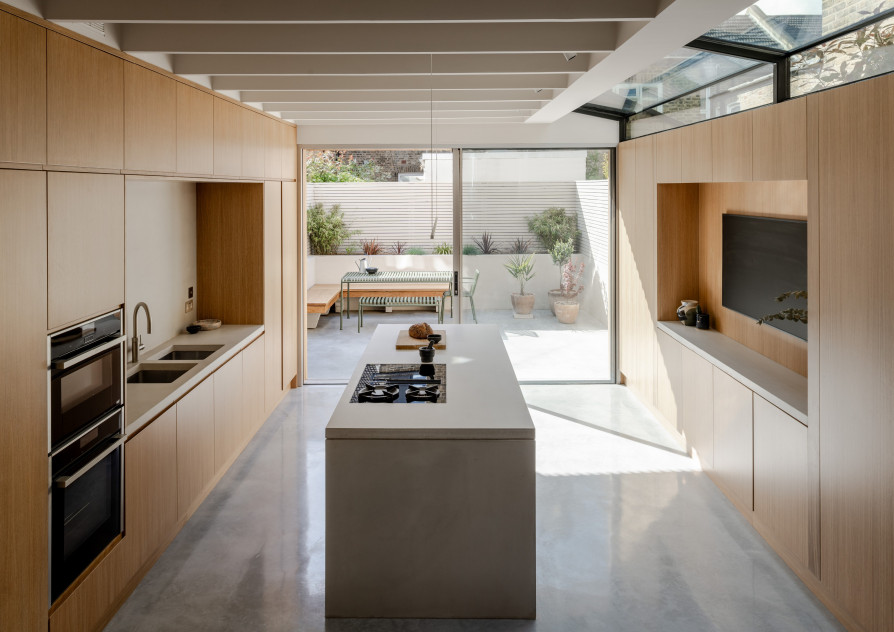
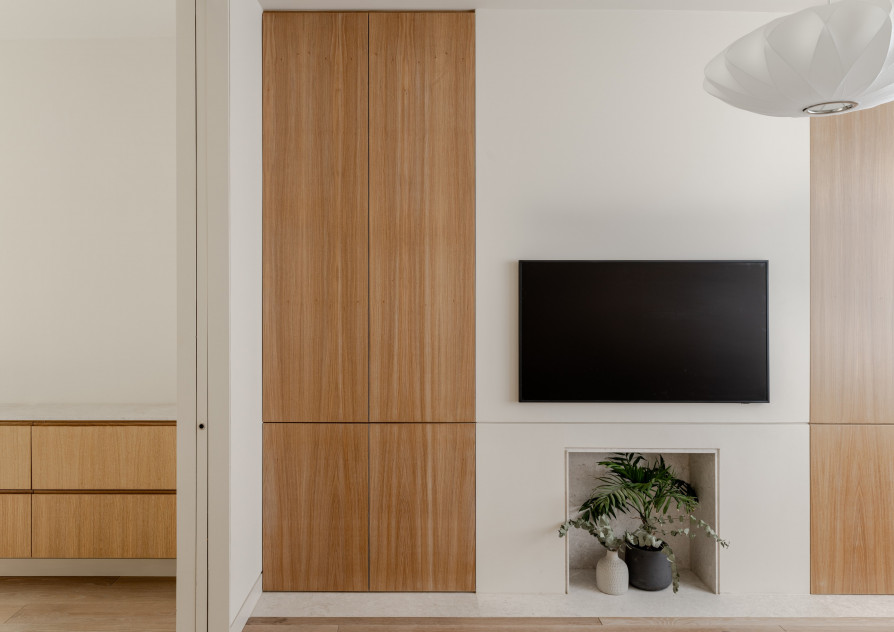
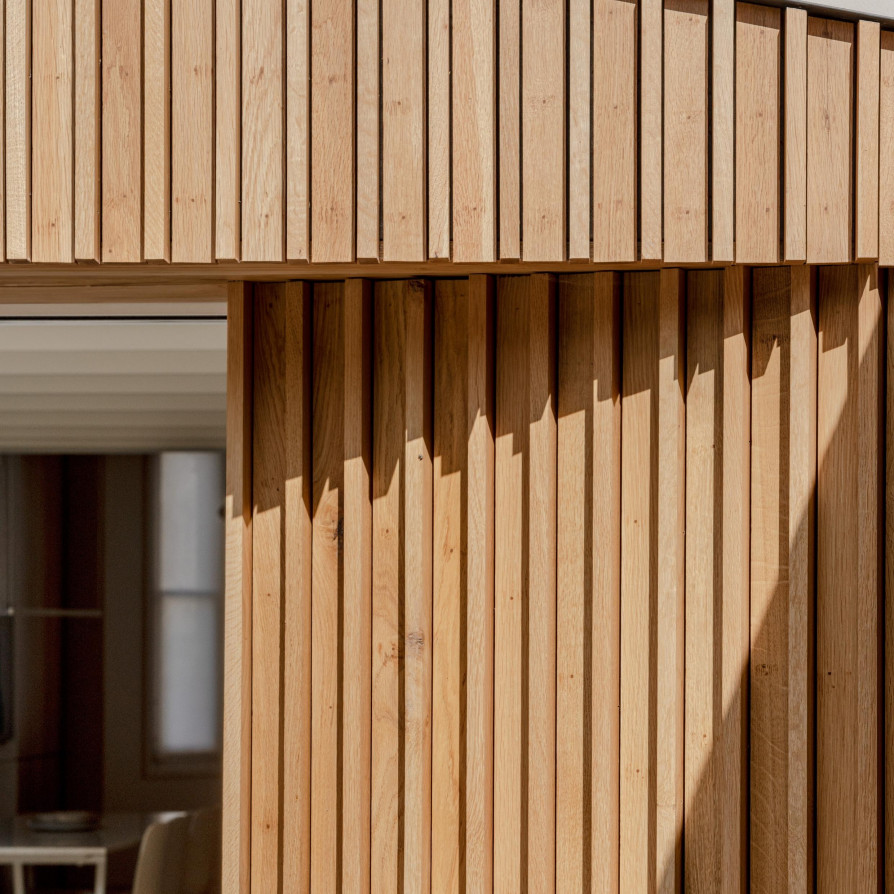
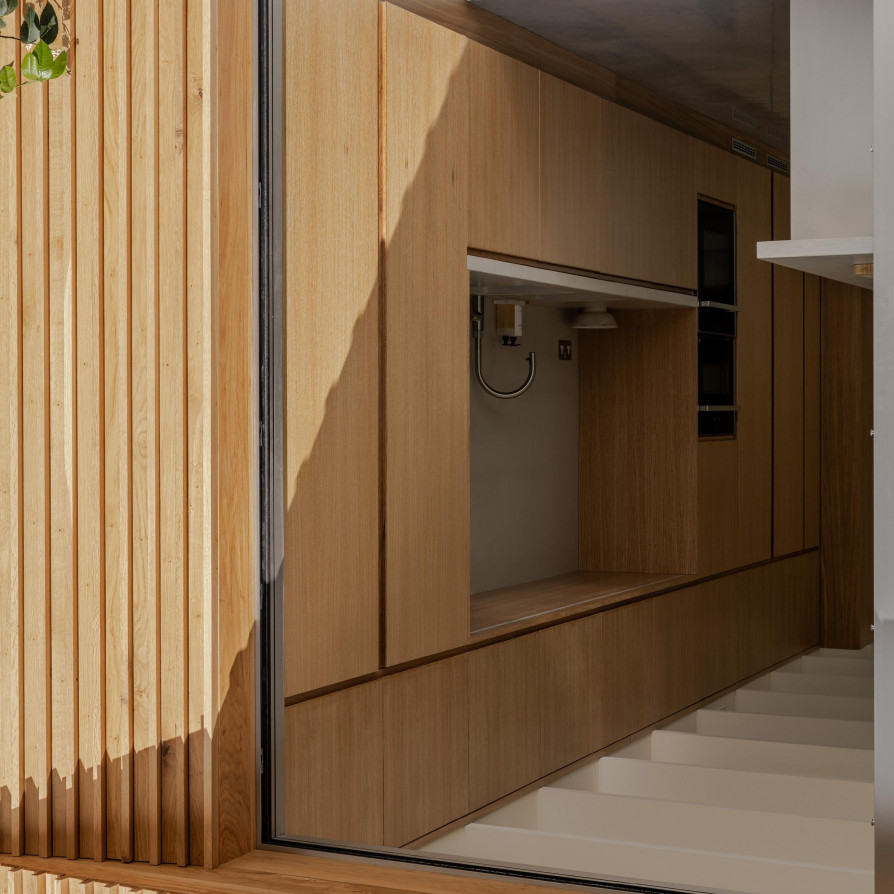
“The house is almost unrecognisable from when we first bought it. It's the opposite of busy and loud...an exercise in restraint and simplicity. It is a warm, calming space which has given our family many happy moments already and I’m sure will provide many more to come.”
