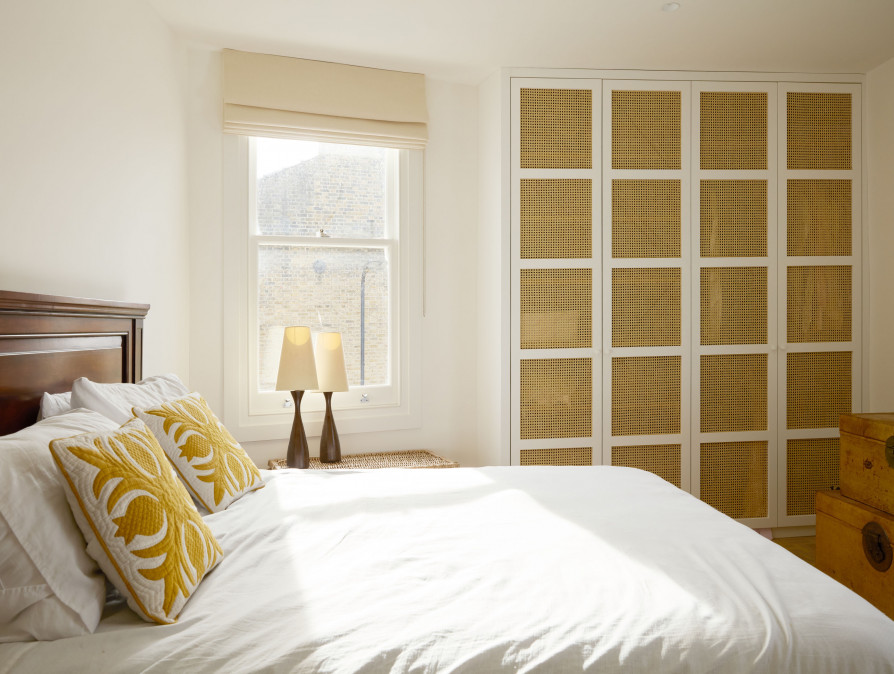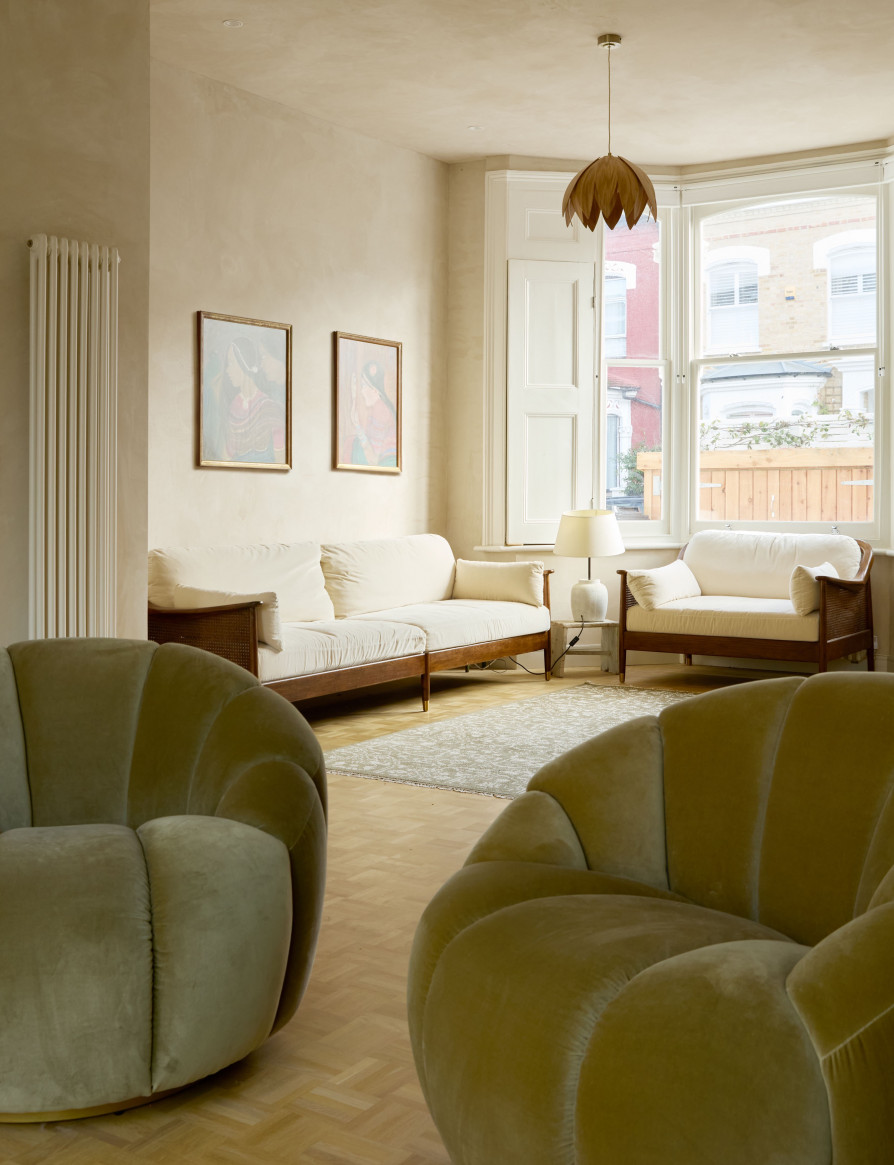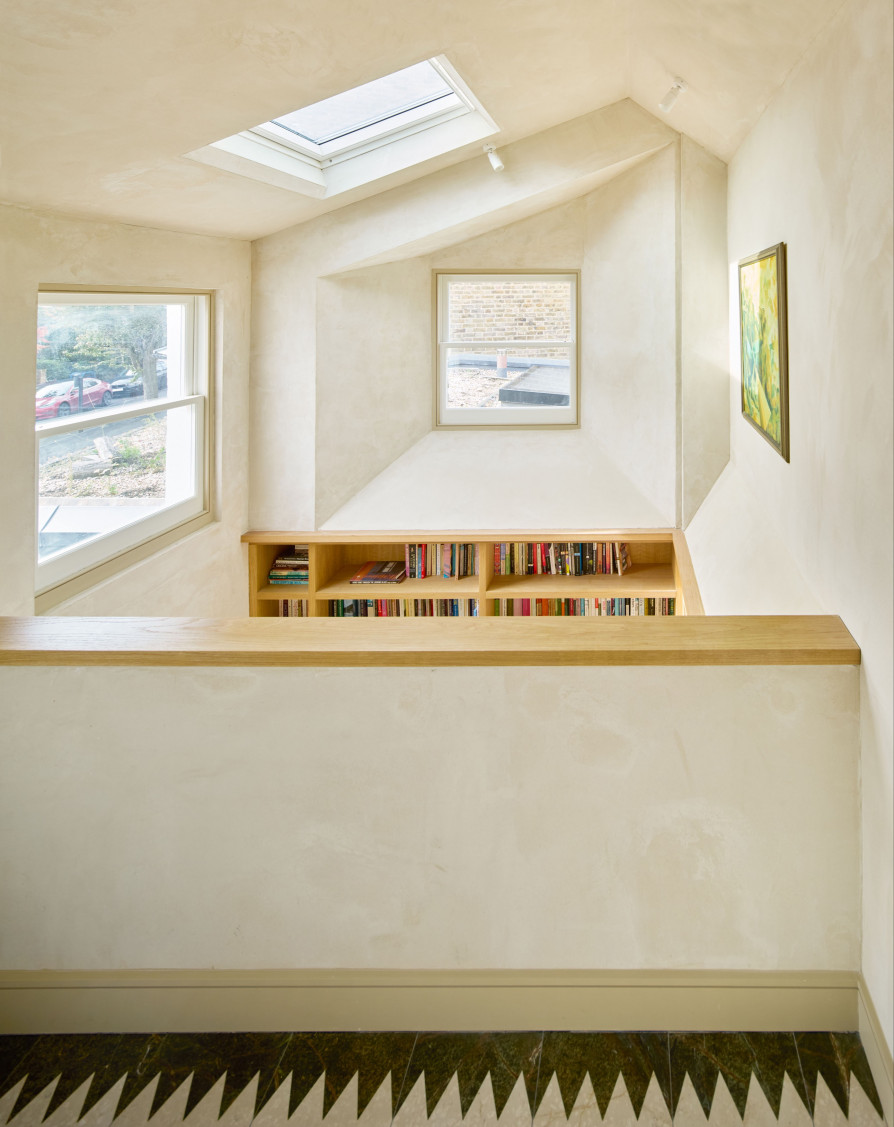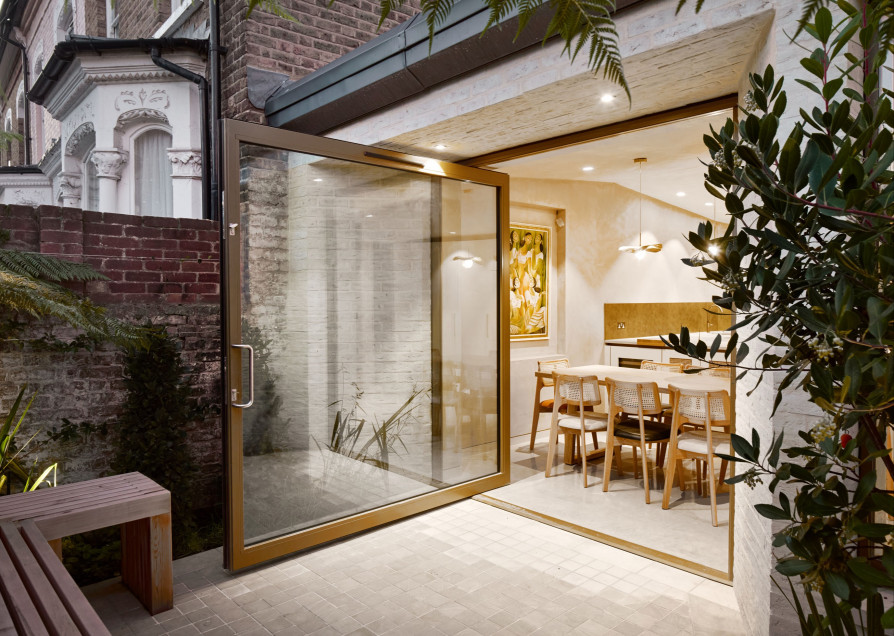
Dynevor Road
Platform 5 Architects
Hackney, 2025
This Victorian home has been sensitively refurbished and extended, forming a horseshoe layout around a courtyard garden. The ground floor has been opened up, offering garden views from every space, including a new double-height library and a kitchen-diner that connects to the garden with a concrete bay window seat and a “picture frame” pivot door. Sustainable features, such as an intensive green roof, breathable lime and cork insulation, and double-glazed sash windows, enhance energy efficiency. The courtyard creates a reflective atmosphere, and the garden is subtly divided into areas by planting, promoting biodiversity and enhancing the home's connection to nature.
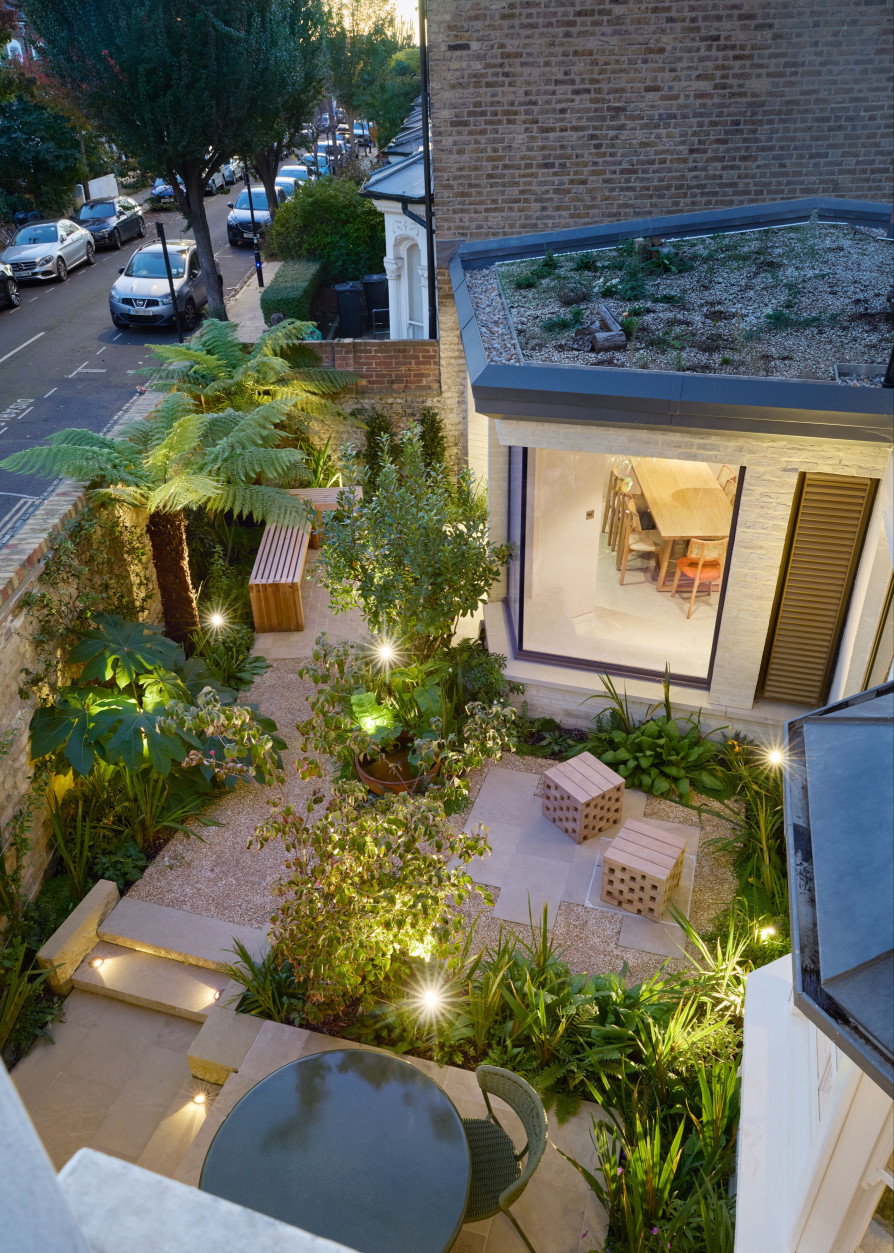
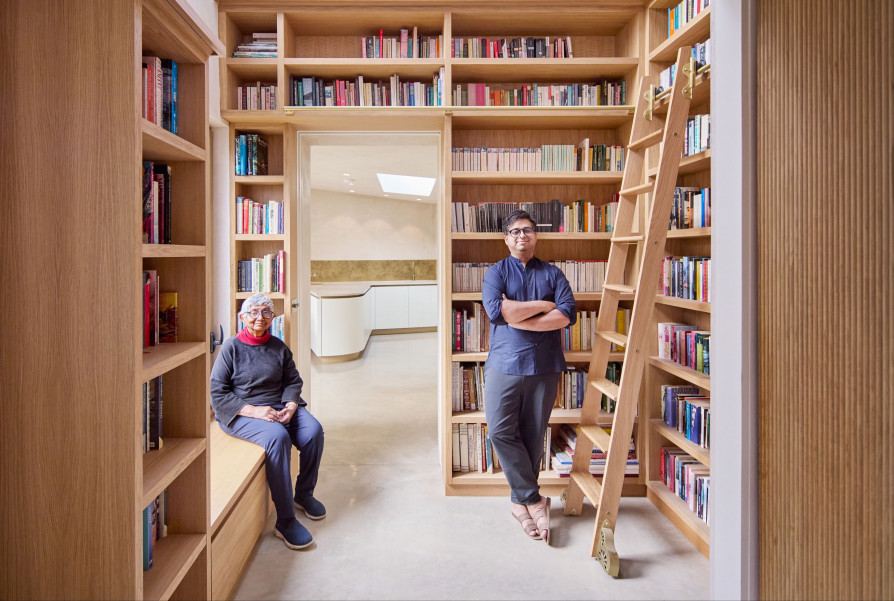
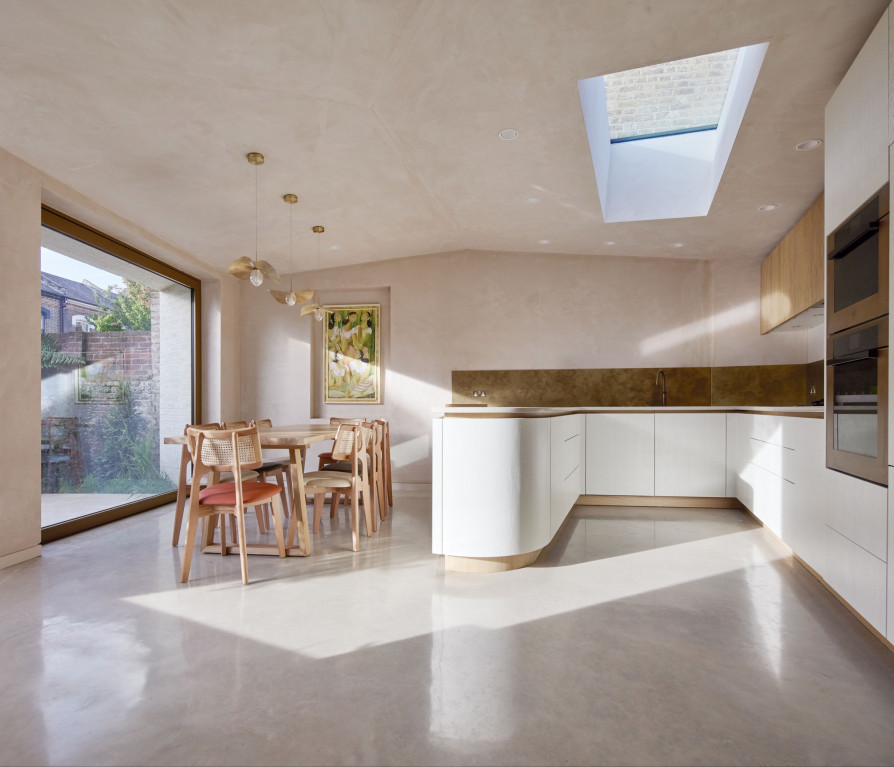
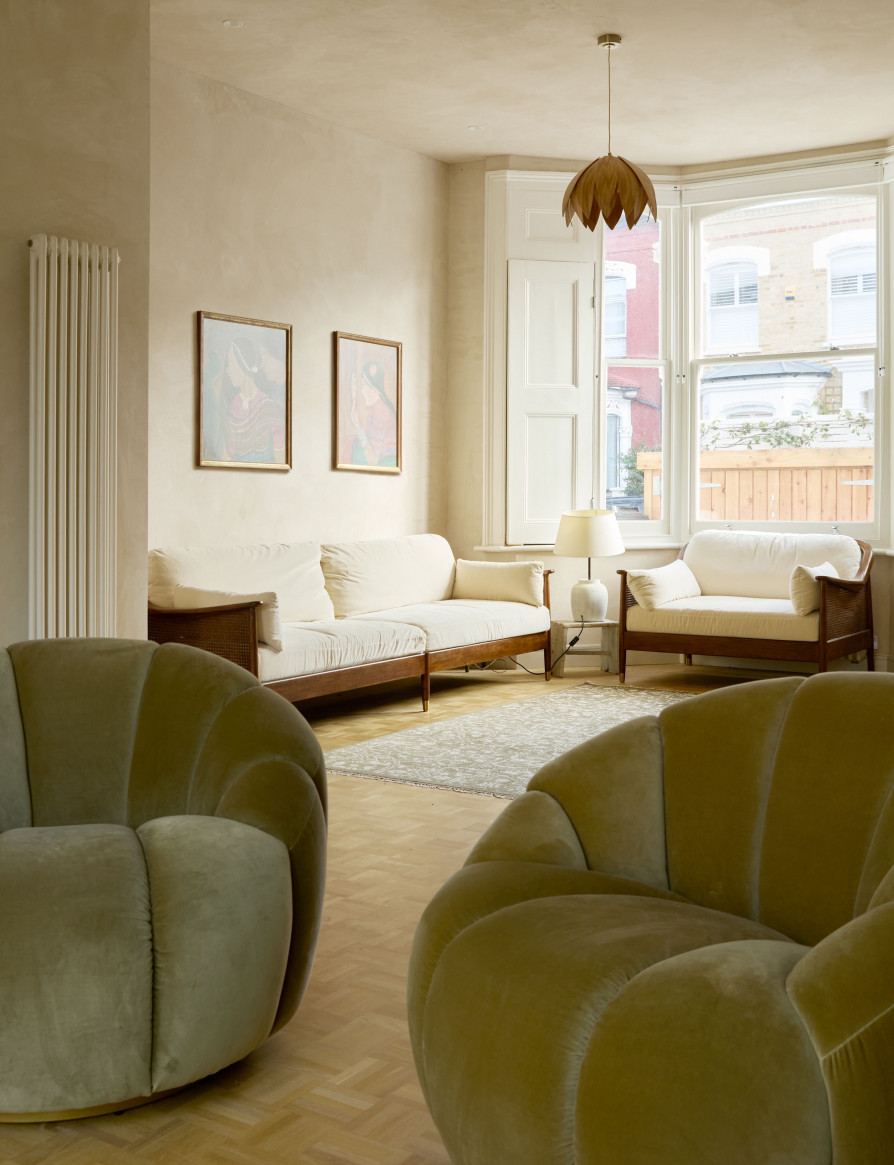
“After 15 years here, lockdowns made me rethink my space. When I had the chance to buy the flat below and the garage next door, I combined them into one home centred around a courtyard garden. The living room, library, and kitchen all frame the greenery, with large windows and doors creating a calming connection to nature.The materials—clay plaster, poured concrete, oak, and cane—enhance the organic feel, while in summer, open doors connect the house through the courtyard. My favourite room is the Sri Lankan-inspired kitchen, with natural materials, edible garden views, and abundant light from skylights and floor-to-ceiling windows.”
