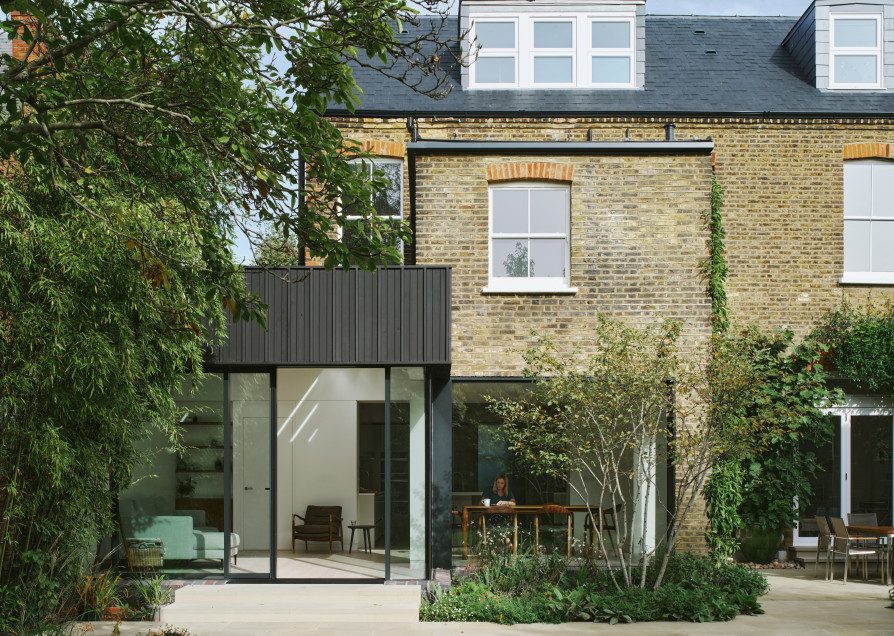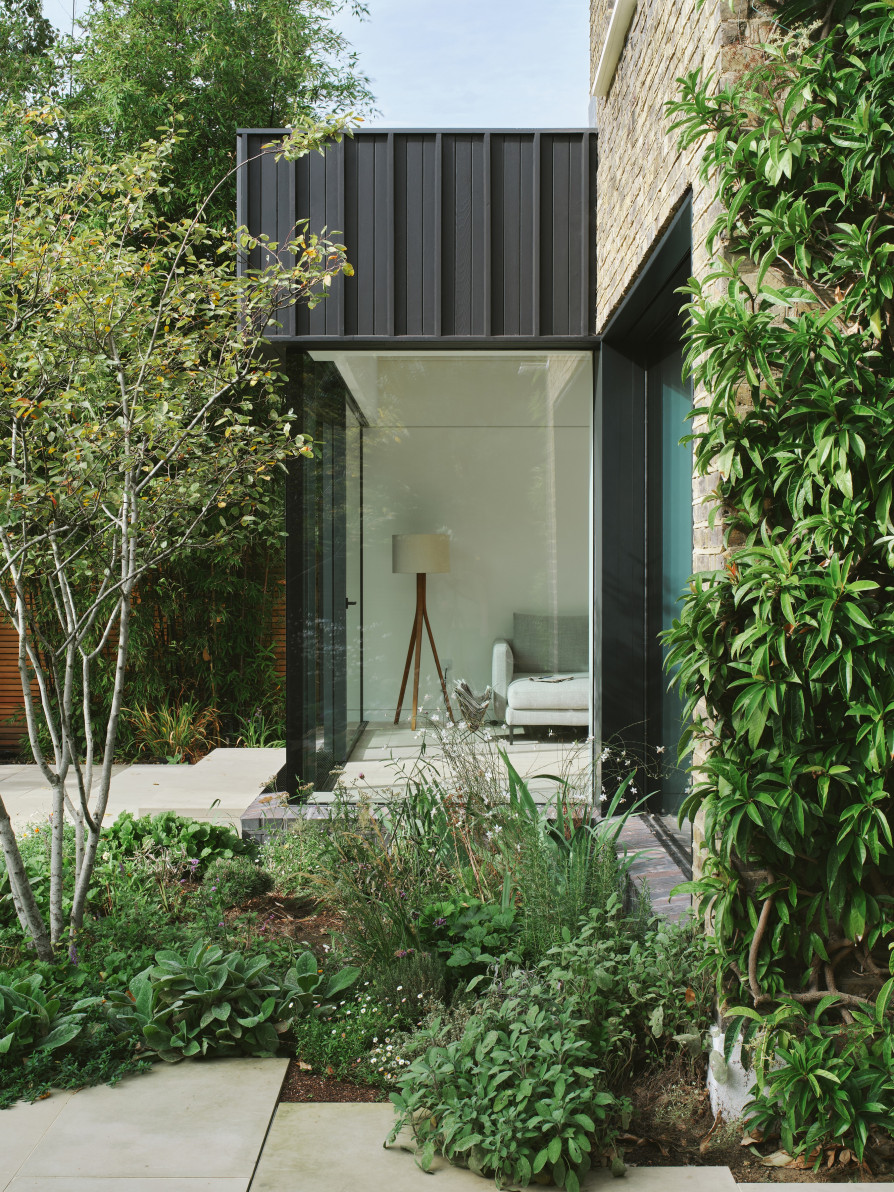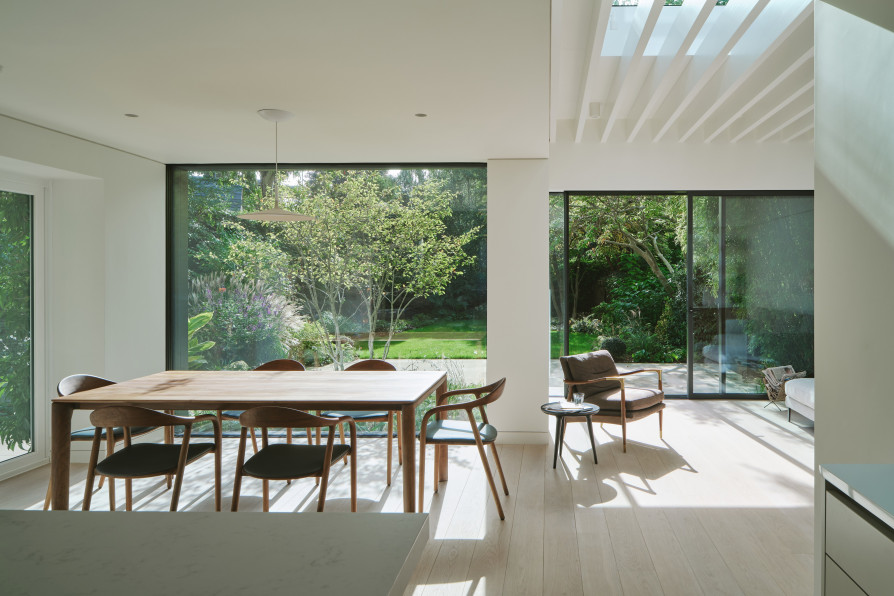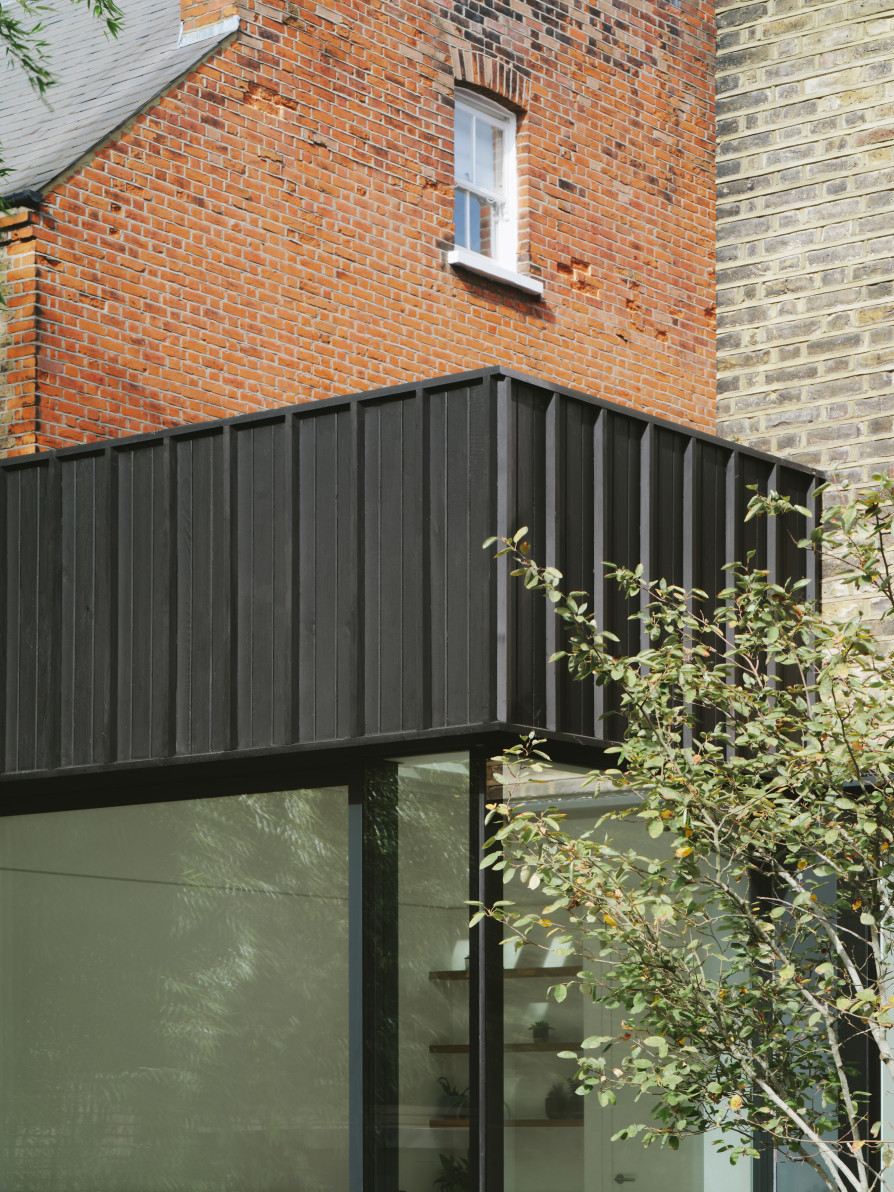
Cedar Corner House
R2 Studio Architects
Southwark, 2024
Longlisted
This redesign of the existing spacious house has addressed challenges such as awkward circulation and a disconnect from the garden. Opening up the dining/utility areas to the back improved flow, while a small, sympathetic extension featured large glazed areas, fostering a stronger visual and physical connection to the garden. The front room was made a more intimate space for the children, mitigating its previous thoroughfare feel.
Inserted high-level windows in the kitchen brought natural light into previously dark spaces. The scheme successfully transformed the house, creating a harmonious blend of improved functionality, enhanced connectivity to the outdoors, and a contemporary interior. The stepped facade approach allowed the landscape to interlock with the interior spaces.


“As a family, we now enjoy using every part and room of the house and we love how it can feel both open plan and also cosy and snug. It’s fantastic to be able to see the garden from every room and watch the light and seasons change.”

