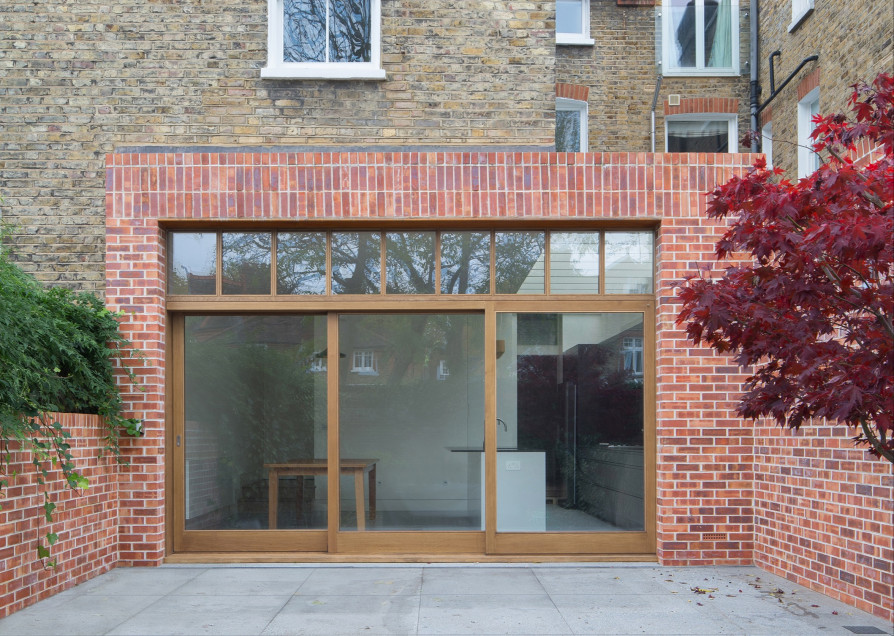
Carmalt House
Beasley Dickson Architects
Wandsworth, 2022
Longlisted
The design approach for the extension project was to provide a light filled kitchen and dining space with improved connection to the garden, and sensitive interpretation of the existing architecture.
A red brick ‘portico’ projects from the existing rear elevation framing bespoke full width oak sliding doors, with matching brick boundary walls forming an elevated outside room. The new additions sit comfortably within the wider brick context and historic garden walls. The oak fenestration draws on the decorative historic windows to the front facade while also moderating the height of the room and allowing for a wide vista onto the garden whilst maintaining a sense of privacy and enclosure.
