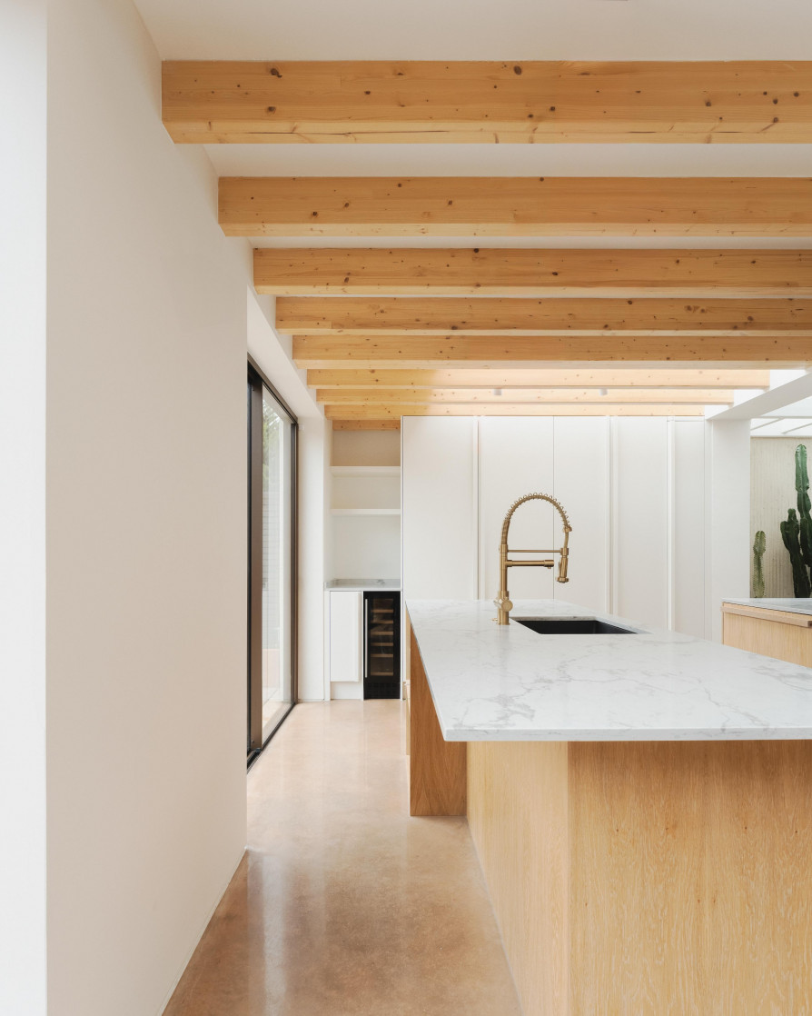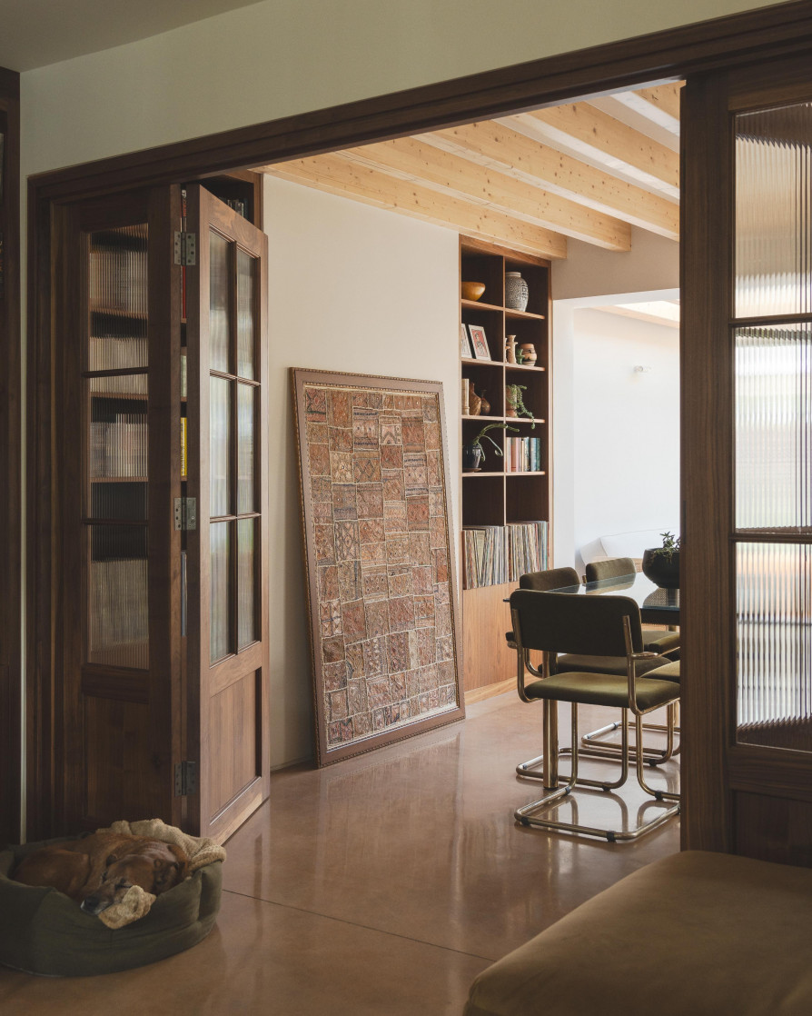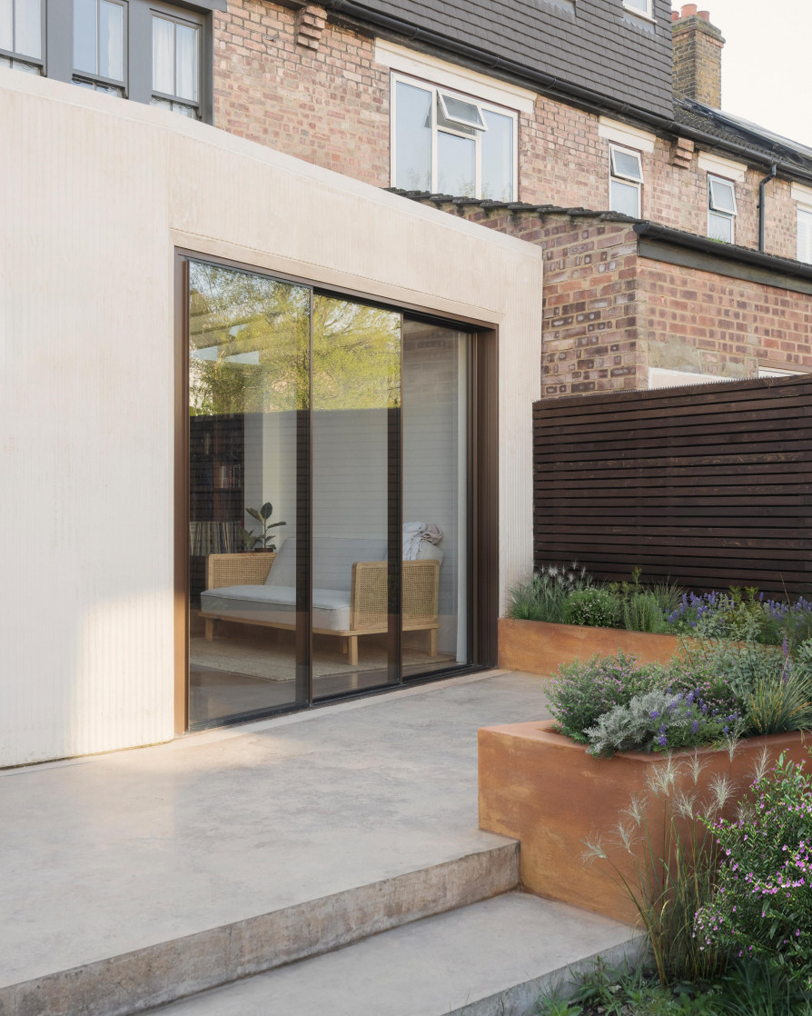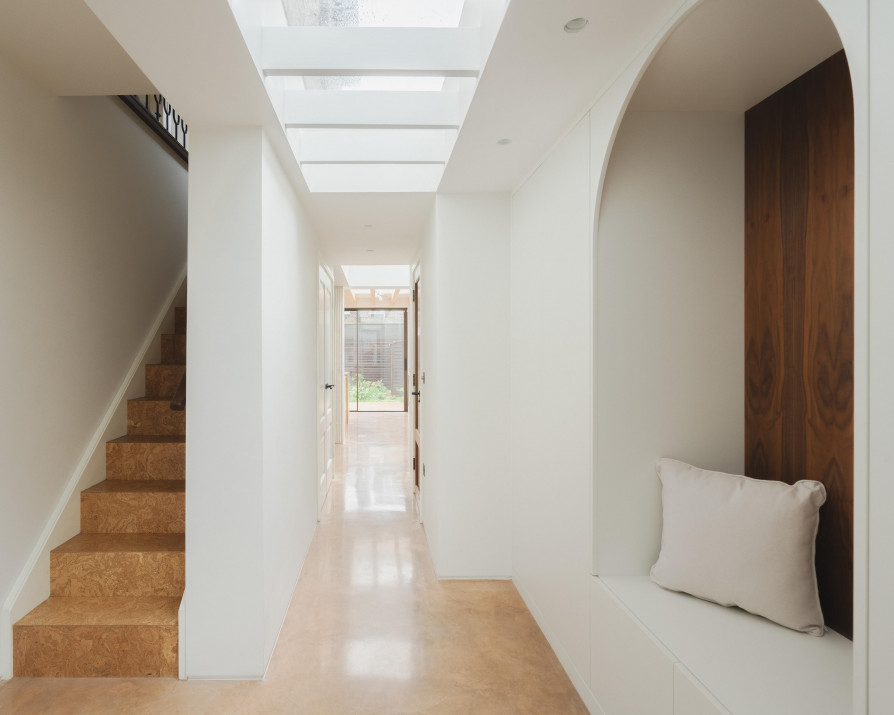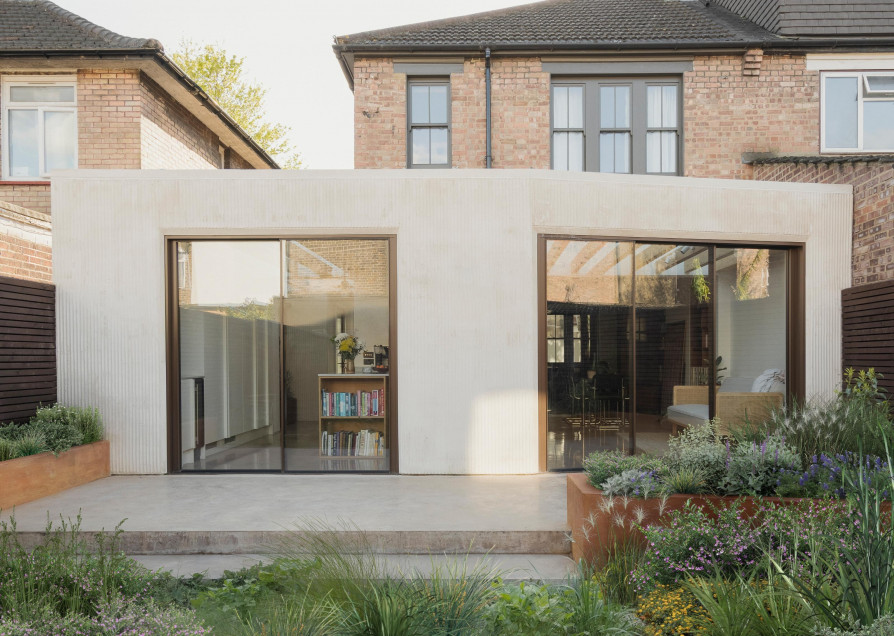
Cacti Vista House
Rees Architects
Waltham Forest, 2025
Cacti Vista House by Rees Architects is a modern renovation and extension that enhances natural light and openness within a previously constrained space. The design features bespoke joinery, large glazing, and a contemporary kitchen that flows seamlessly into the garden. The minimalist interior showcases a careful balance between warm, natural materials and clean architectural lines. The home now embraces a bright, spacious atmosphere offering functional and aesthetic improvements while maintaining its original character. This thoughtful transformation enhances both the living experience and the connection to the outdoors.
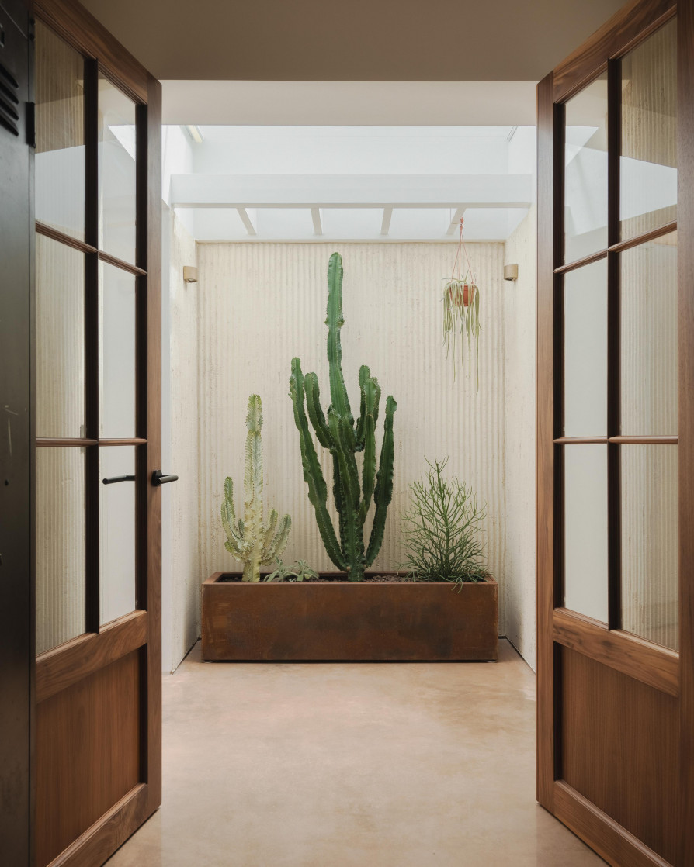
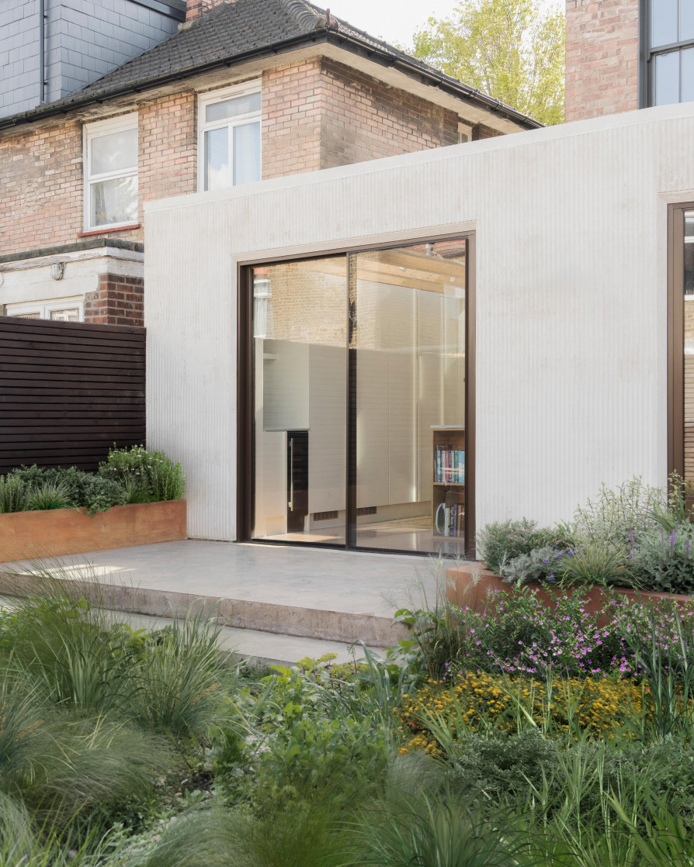
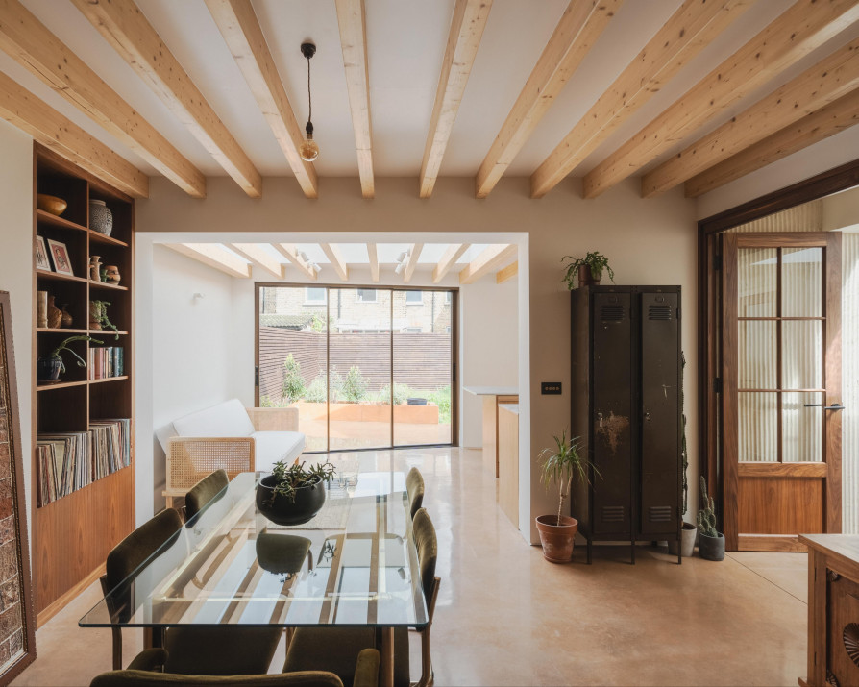
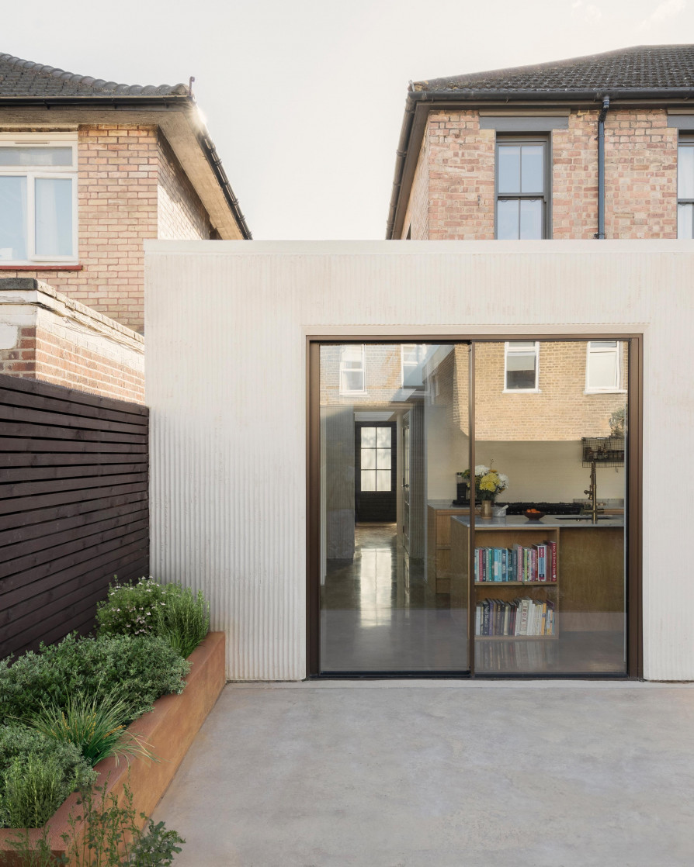
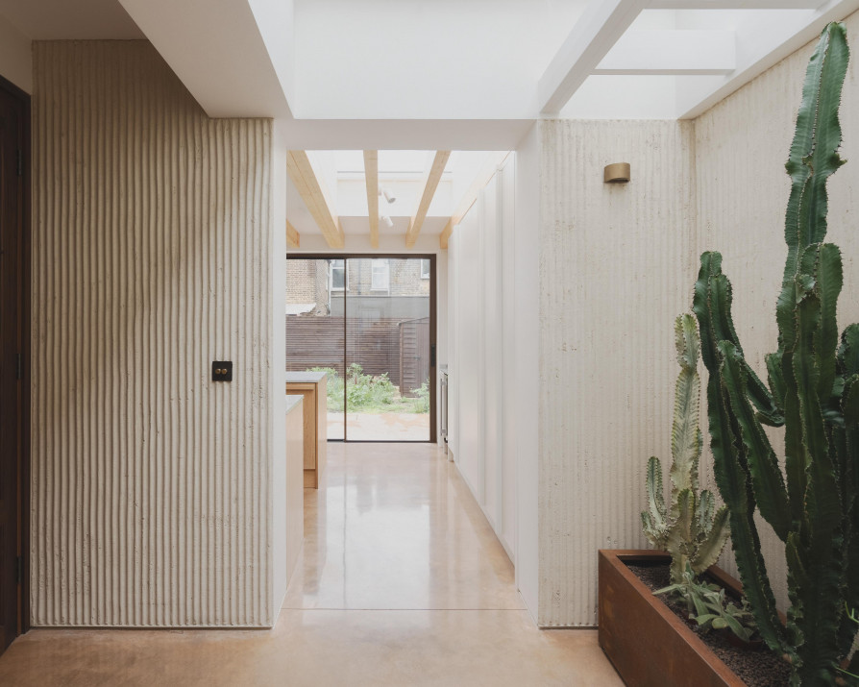
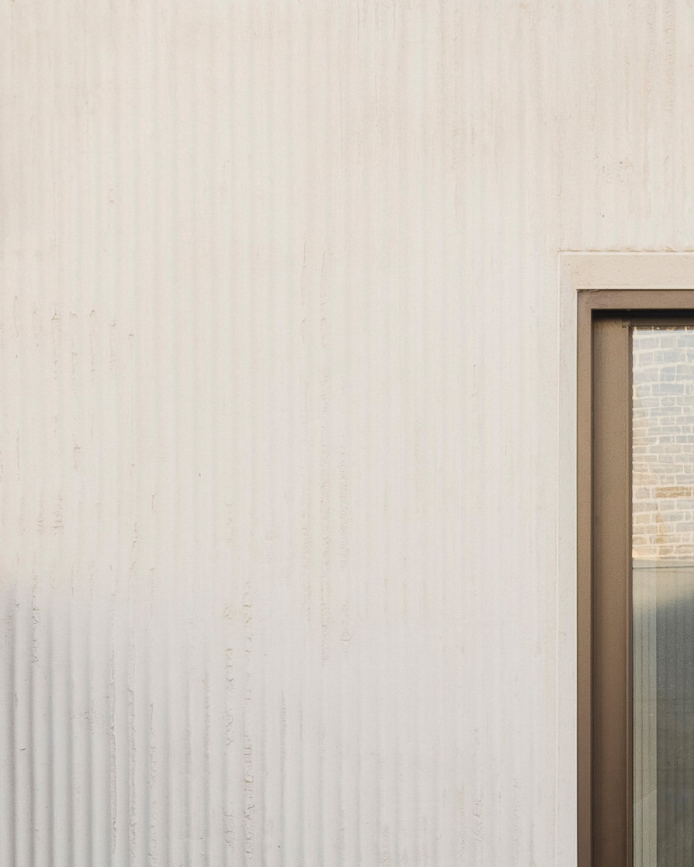
“I particularly like the way that the light moves through the house during the day thanks to the skylights, and because the garden is east facing, it allows me to spend more time in the kitchen and at the back during the morning and day to take advantage of the natural light and then into the front room in the evenings to enjoy a cosier atmosphere. I also like the entrance, and the central interior courtyard area where the large cacti are, and how the downstairs space feels connected but separate at the same time - it's a really pleasant house to move around because the layout has been very carefully considered. Moving the front door was something I couldn't have ever initially envisioned but now believe that worked incredibly well and is what makes the house unique.”
