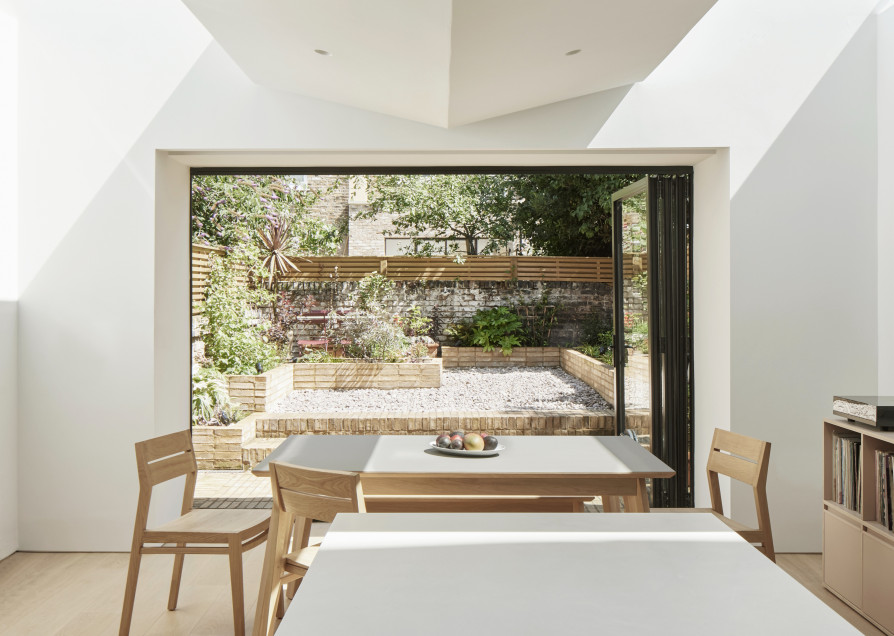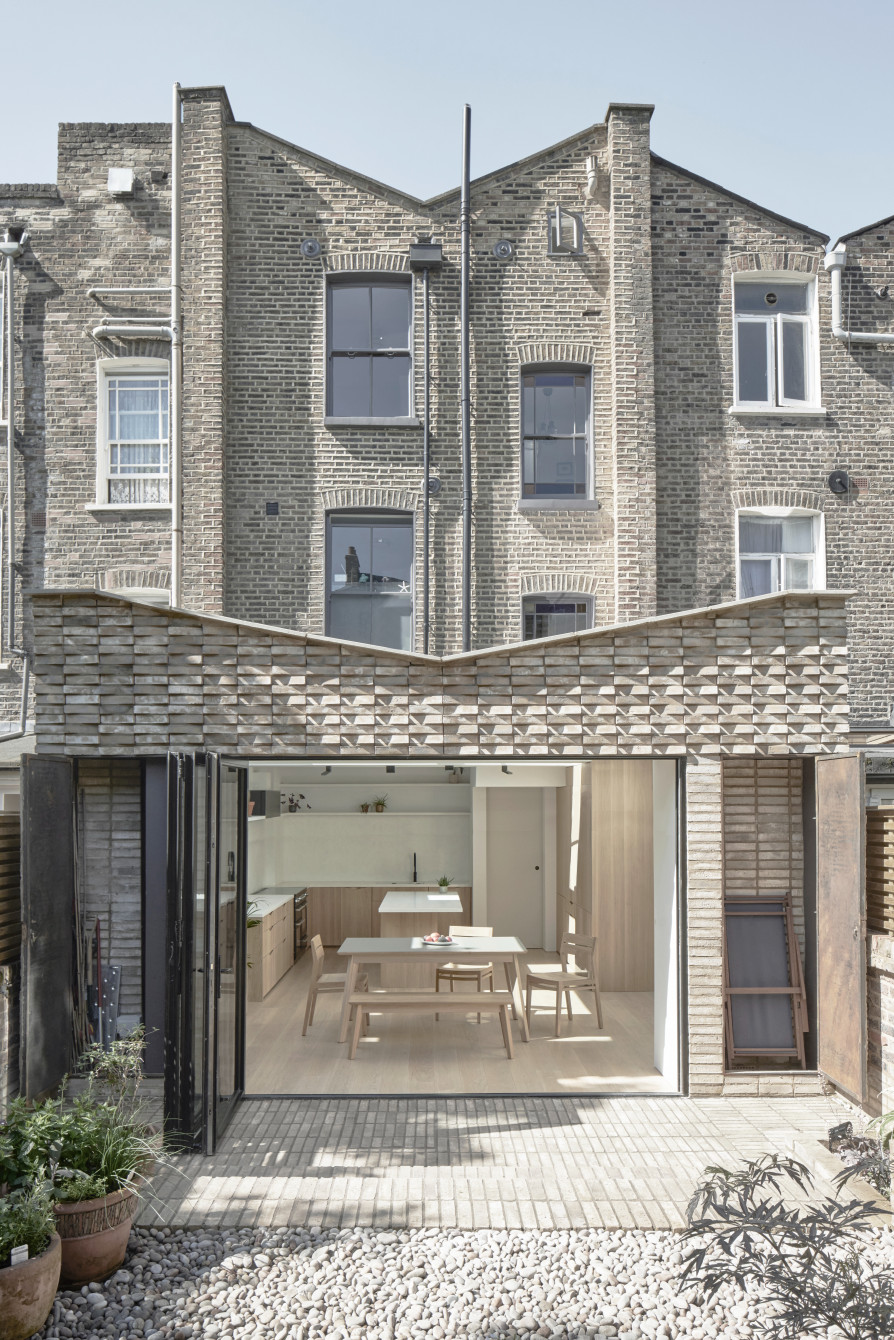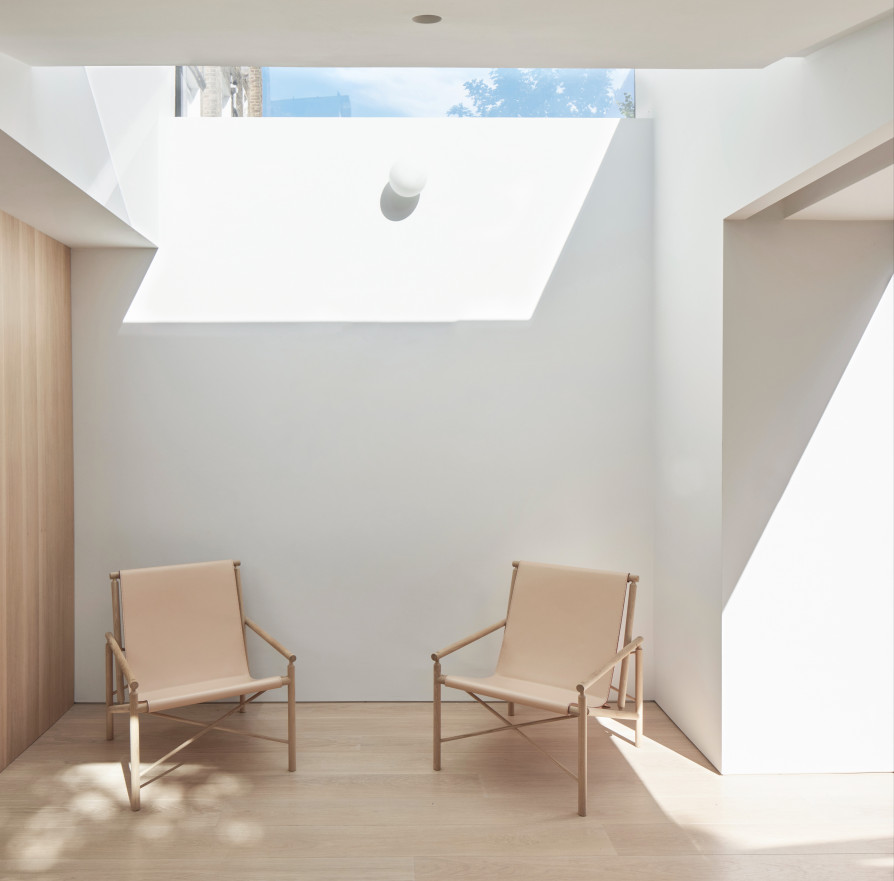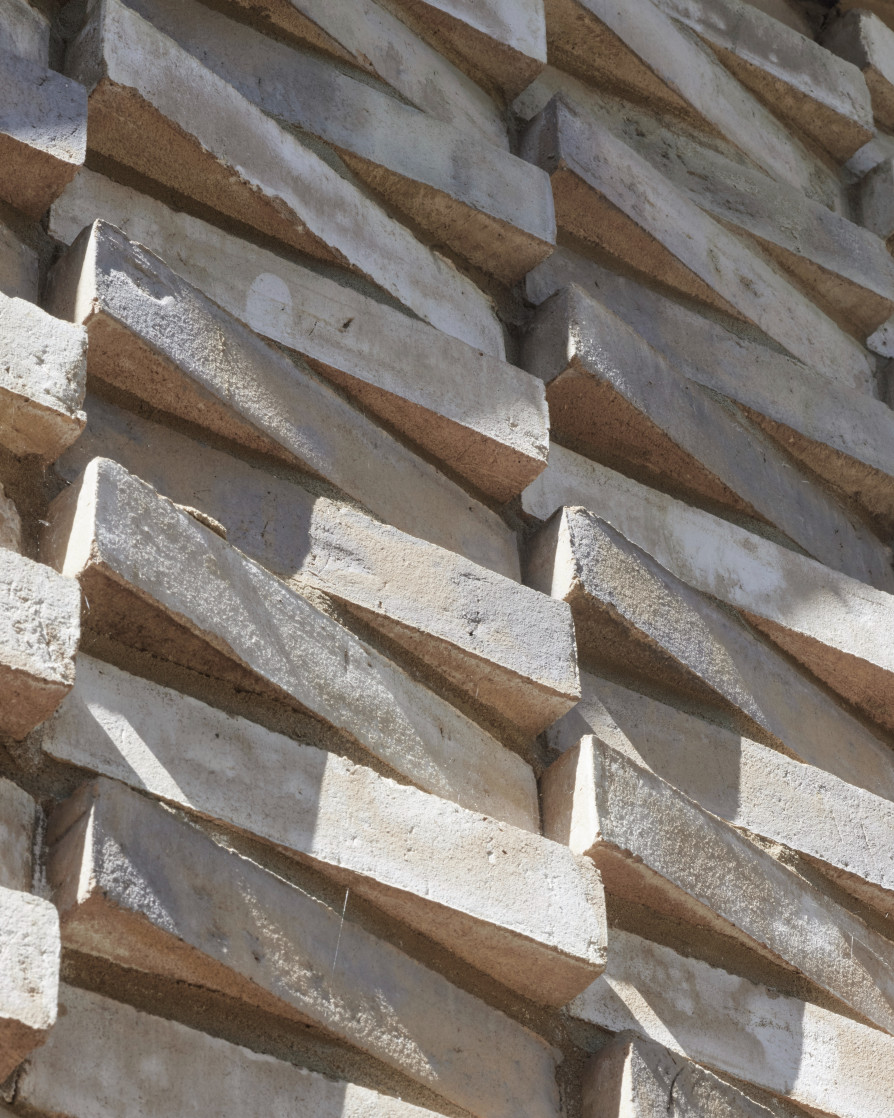
Butterfly House
The DHaus Company Ltd
Islington, 2024
Longlisted
A rear extension and house refurbishment to a Victorian townhouse in Islington.
Set within a terrace of houses, Butterfly House takes a sensitive approach to a rear extension. Taking inspiration from the historic 19th-century butterfly rooves that are found in the area, the scheme has a symmetrical inverted roof form that replicates the “butterfly” shaped roof found on townhouses on the street.
Large angled skylights above the new living space create a floating-like ceiling space over the main dining area almost like a wing in flight above one's head. For this project, they developed a custom-shaped special angled brick that mimics the angles found on the roof forms of the street.


“We are delighted with the result. We love the new configuration, and it has changed the way we occupy and use the space. Helen and I tend to spend more time in the new living space and the boys can be in the sitting room with their friends (with the sitting room door closed when they get too noisy!). The door to the new space is held open with a magnet (which automatically closes if a fire is detected) so we still get a sense of flowing. The kitchen is full of light and has space for relaxing too. The unusual shape of the roof and the roof lights definitely give a wow factor. They also give an impressive sense of height. The roof lights provide maximum light without us feeling overlooked. We love the interesting shadows and lines that are created, and we enjoy new views of treetops.”

