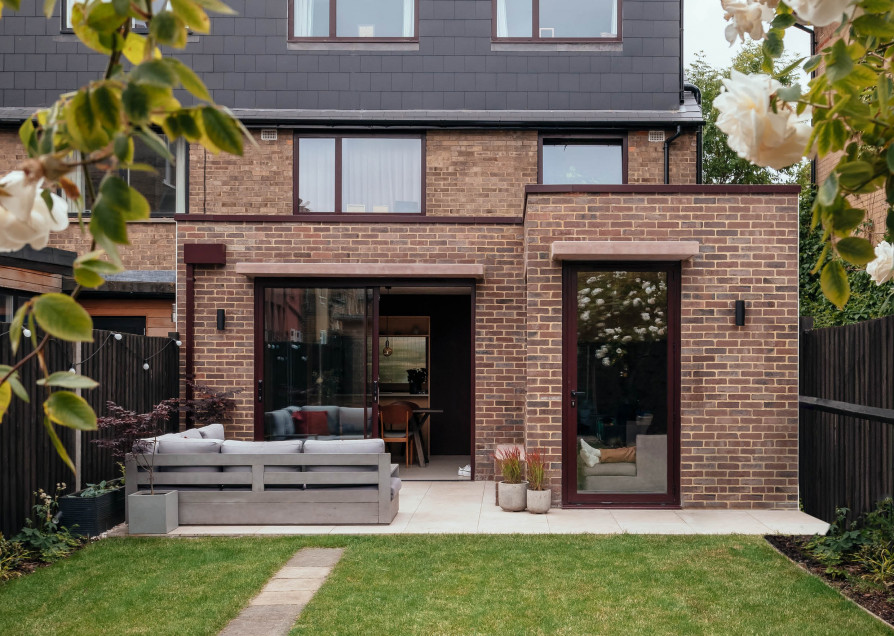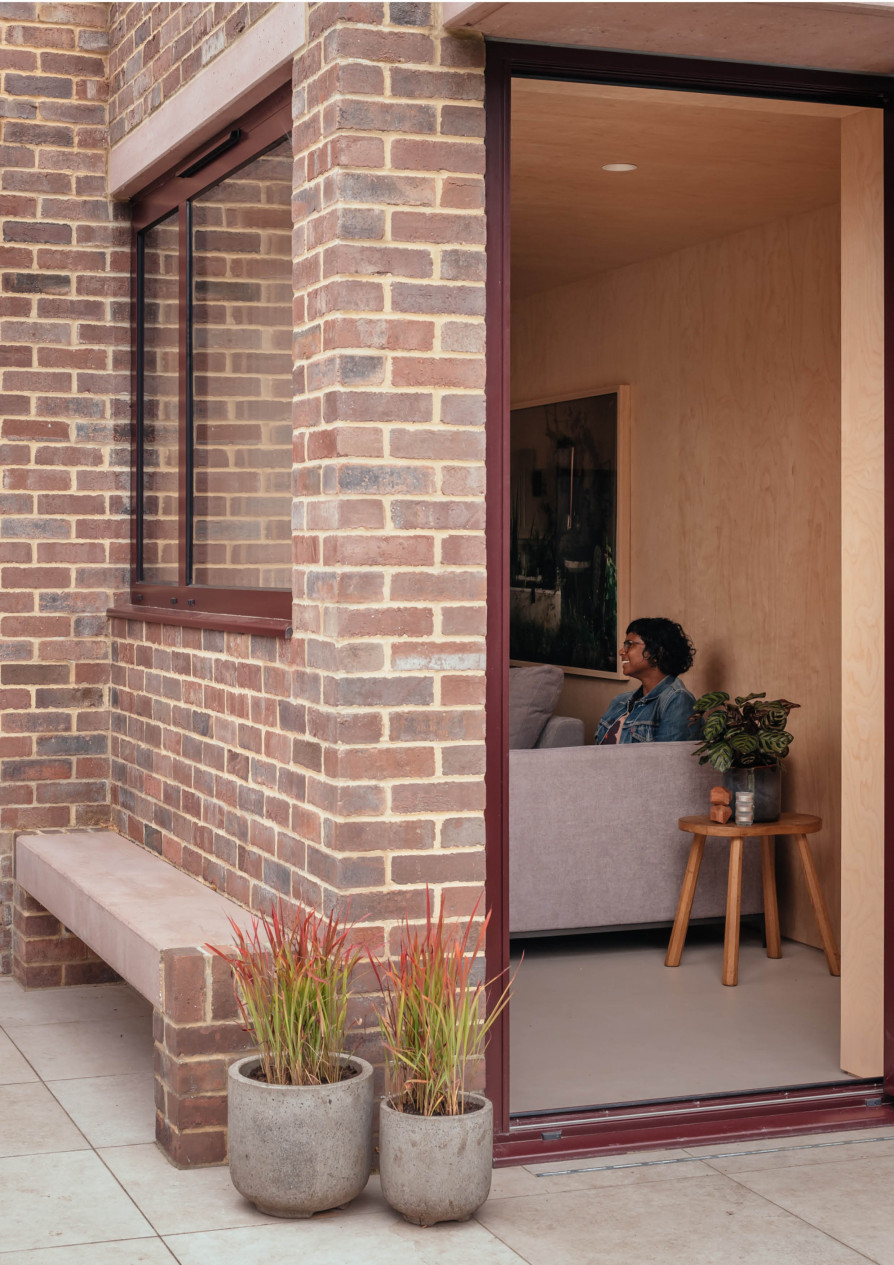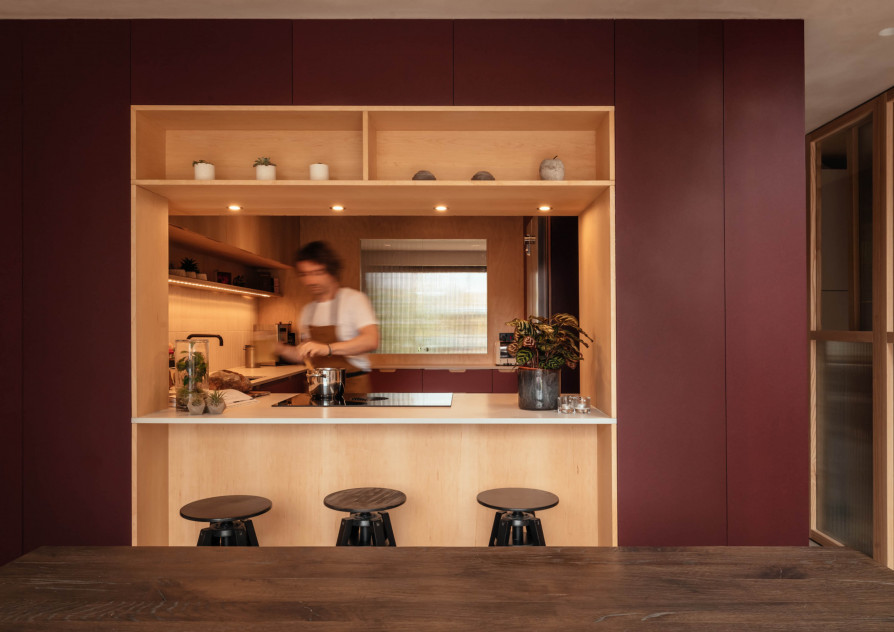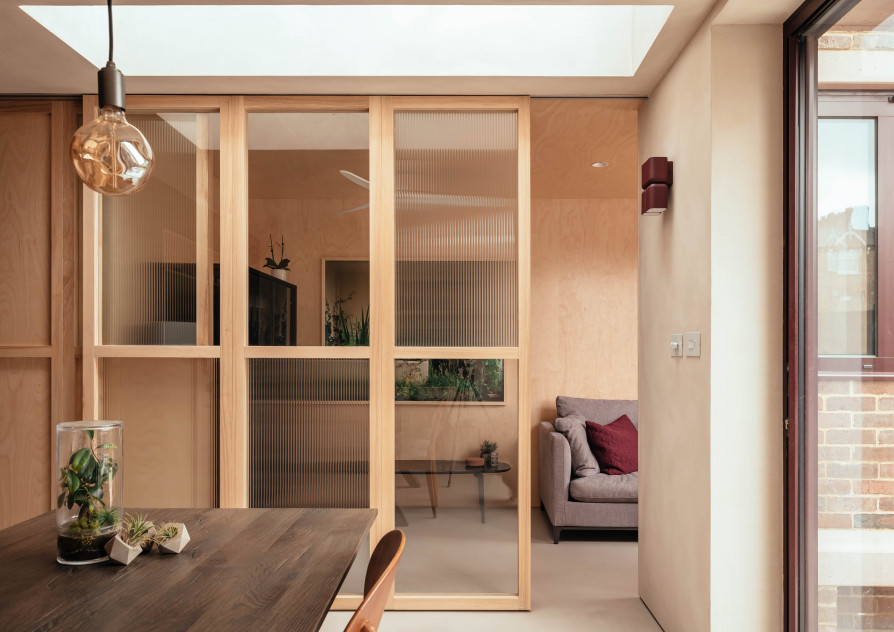
Burgundy Lanes
nimtim architects
Southwark, 2024
Longlisted
The project transforms a mid-century house into a unique family home; simple and restrained from the outside and sophisticated and materially rich inside. The brief for the project was developed using our client’s Lego models and nimtim’s briefing game. This process identified a desire for calming and restorative spaces for adults alongside playful and robust spaces for children.
Two distinct zones were created: an area of movement defined by hardwearing finishes such as ply-lining and a softer more tactile zone defined by textural finishes including natural plaster that gives a sense of warmth and diffused light. These spaces are welcoming and restorative and suggestive of lingering. A bespoke timber screen between incorporates sliding doors and a mix of solid and glass allows flexibility.


“NimTim were chosen due to their previous creative portfolio and warm collaborative approach. I always set out to try some new materials and make something unique but not egotistic. Modern, warm, and enduring but with a few surprise elements. For me personally, the most successful elements of the project are the quality of light playing on the timber vertical elements along with the consistency of materials and quality finish throughout. We love entertaining guests for dinner and the kitchen works so well - I can cook easily and still feel fully connected to the rest of the space and people. The house has a very calm, relaxing feel which I am very fortunate to own and enjoy. I am grateful for the time and effort everyone involved put into the project.”

