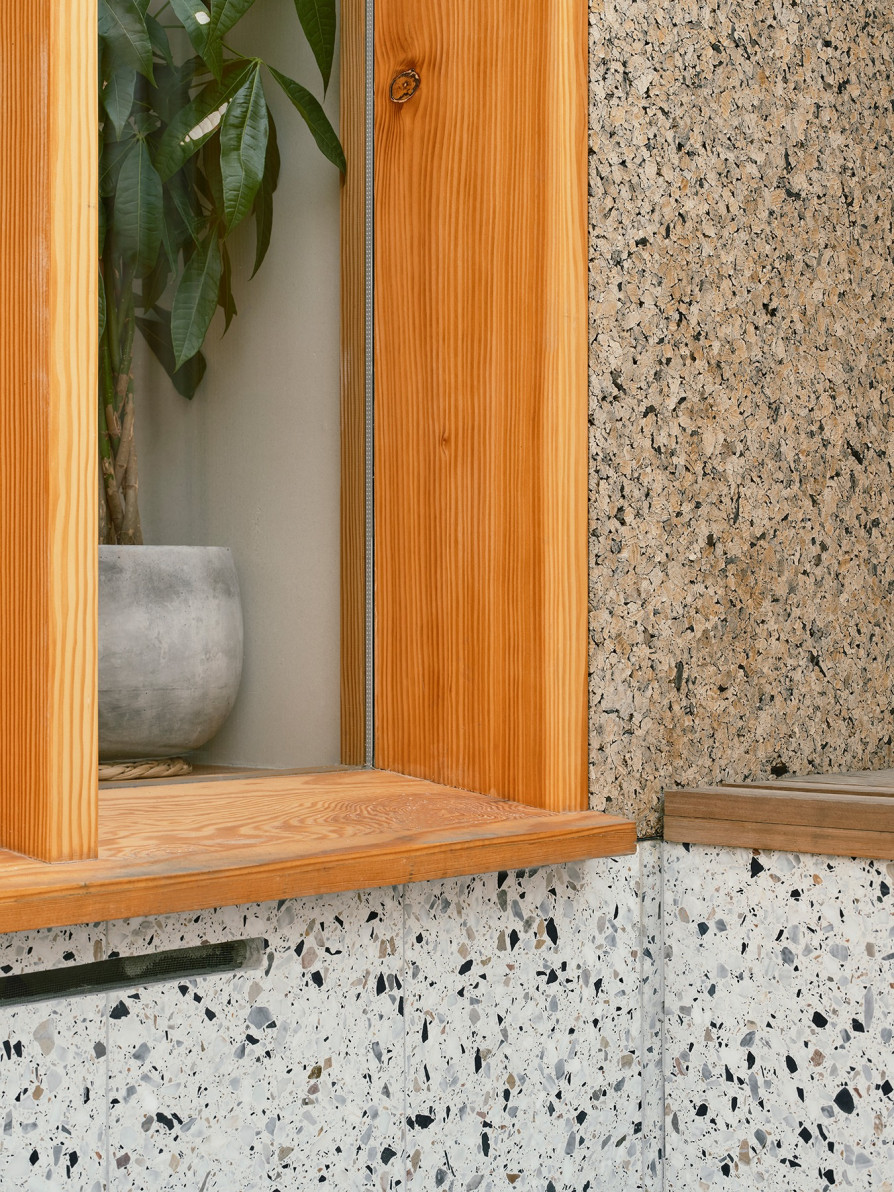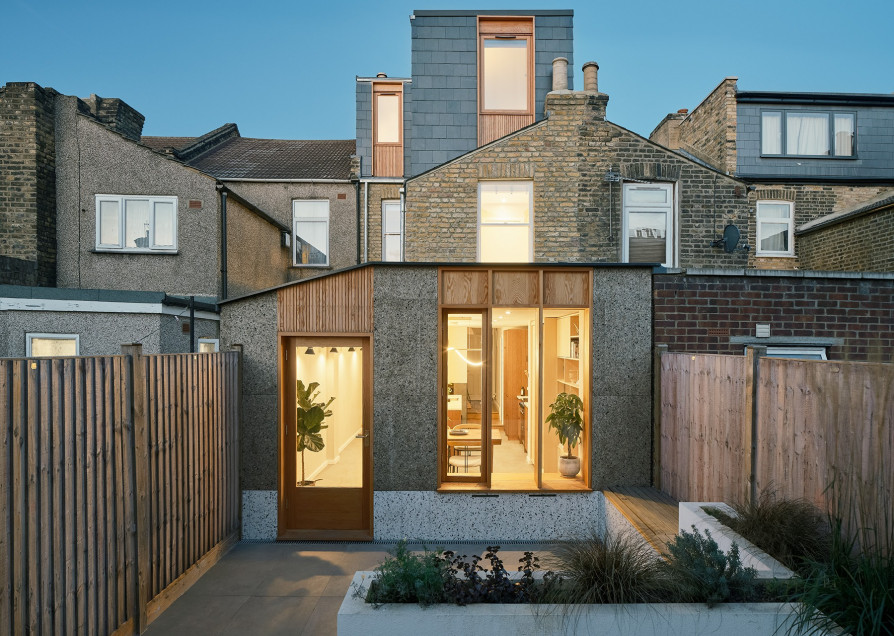
Breathable House
Mike Tuck Studio Ltd
Waltham Forest, 2023
Shortlisted
Longlisted
Breathable House grew from close collaboration with our client who wanted to transform their Victorian terraced house into a light-filled, breathable home, shaped by natural materials. The house was a pebble dashed and rather damp house which needed renovation and thermal upgrade. The ground-floor extension is faced with solid blocks of external cork insulation, as well as a thinner external layer, which then sit on a terrazzo plinth. The natural materials allow the previously damp house to breath through the cork construction. Inside and out are also permeable through an oversized timber door, connecting the kitchen to the garden. A large rear window is divided by vertical timber fins to break up the proportions of the elevation, improve privacy, and form a window seat inside.
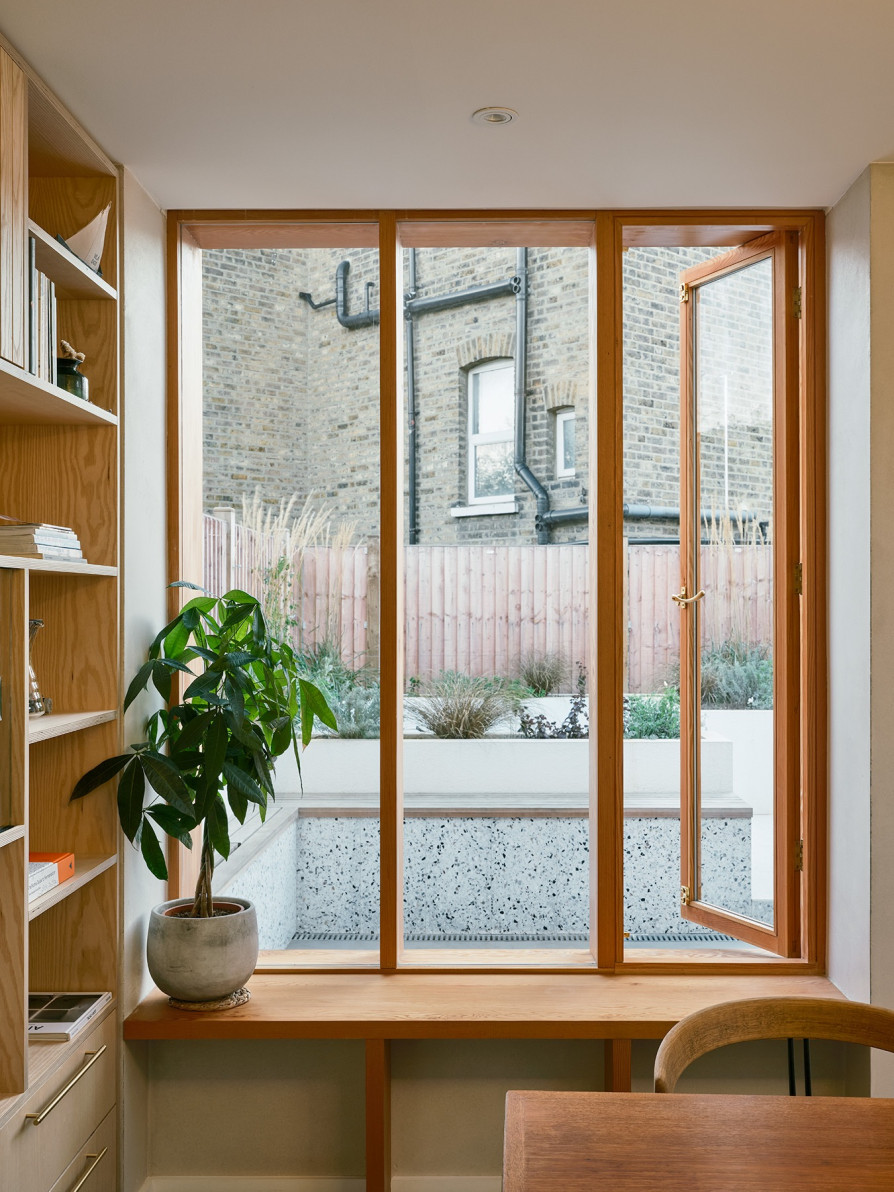
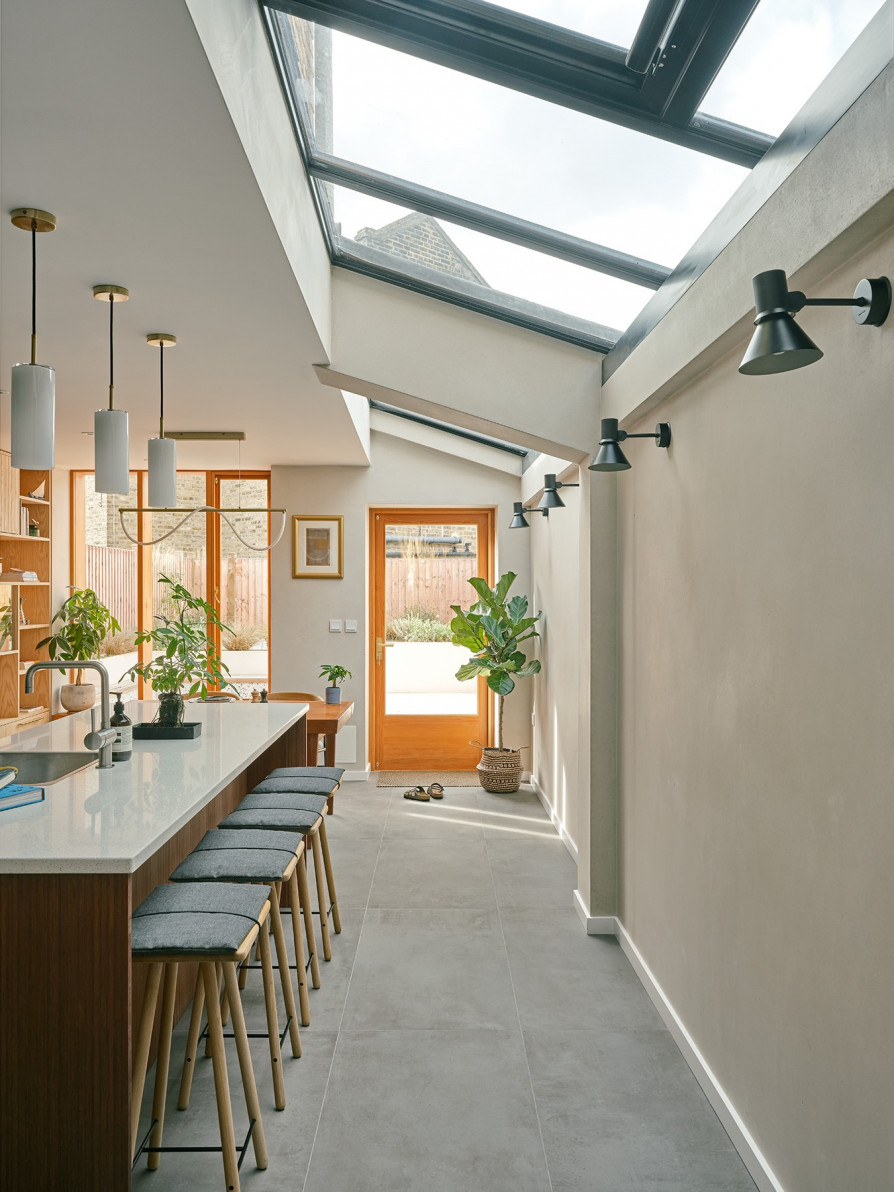
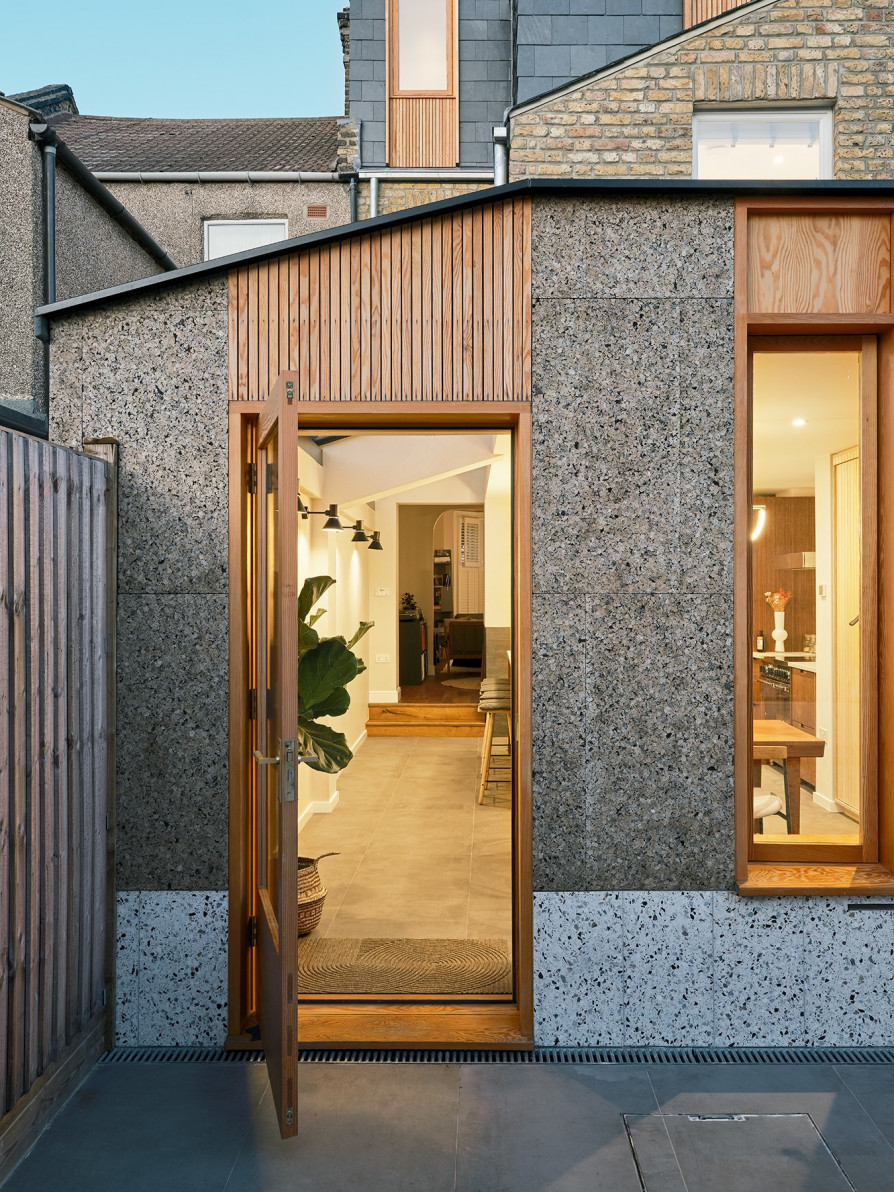
“When we bought the house there were several issues such as rising damp, making it impossible to live comfortably. Humidity levels were dangerously above 75% in each room, even with windows wide open. The house is now breathable, with our sensors showing temperature and humidity at stable and safe levels. We are delighted with our Douglas Fir windows, larch garden bench, cork facade, lime plaster walls and how they wear the patina of time. Mike showed discernment and sensitivity towards materials, and their environmental and social impact.”
