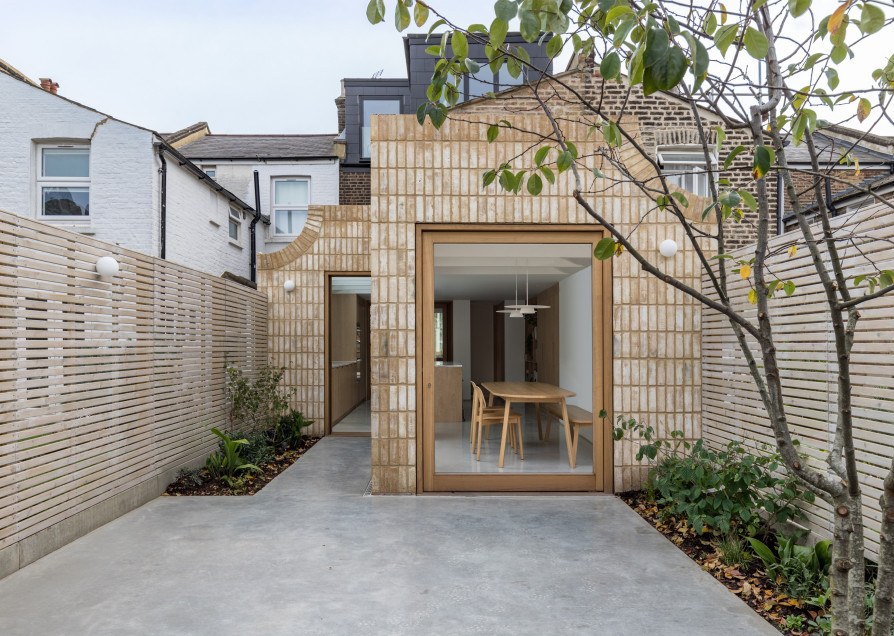
Brabourn Grove
SAM Architects
Southwark, 2023
Longlisted
At Christmas 2019, it became clear to Emily and Ian that their Victorian property was too small. There was not enough space to host parties, nor a quiet corner to enjoy a glass of rosé. The extension has been carefully set back to create an additional east-facing facade, drawing light into the dining area and opening up views to the garden. The kitchen is neatly framed by a courtyard, connecting the front room with the extension. Towards the neighbouring properties, a curved junction transitions between the different heights of the extension. The walls are constructed in pale brick with punched oak-framedopenings. Internally the elegant material palette is continuedby using oak, concrete and curved plasterwork. The courtyardbrings the design language of the exterior into the house.
