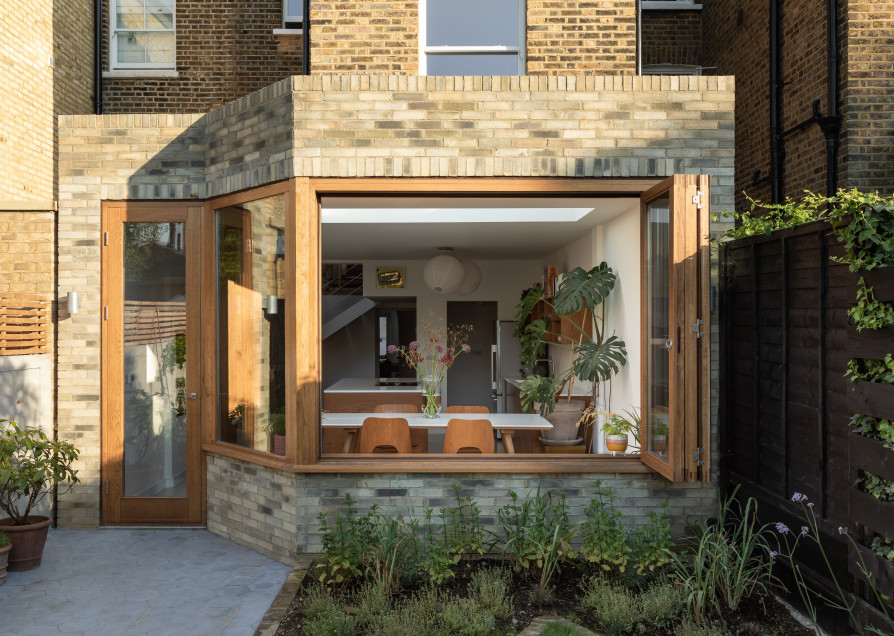
Blurton Road
Emil Eve Architects
Hackney, 2023
Longlisted
Designed for a young creative couple with small children, the brief for Blurton Road was to move away from the original Victorian proportions to deliver a sense of generosity, with places to relax, play and socialise all around the house. A large rear extension is splayed to catch the morning light. It holds a spacious new kitchen and dining area, created with entertaining and family life in mind. The creation of a double-height ‘library’ at the centre of the house was a key design move, reorientating the interior and creating visual connections across the living spaces on two floors. A new staircase leads up from the kitchen to a mezzanine with a glazed screen wall on to the living room. Full height oak shelving pulls both levels together into one harmonious space.
