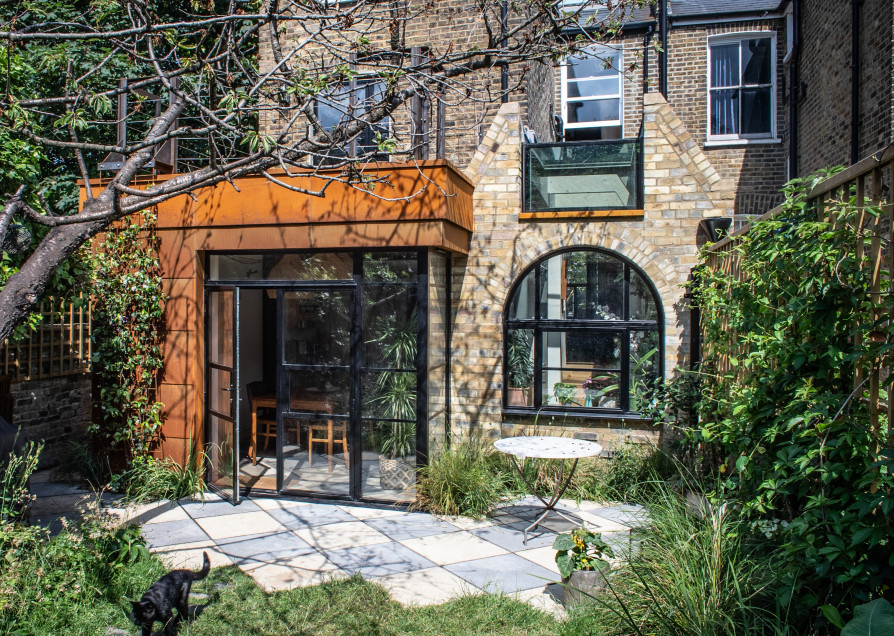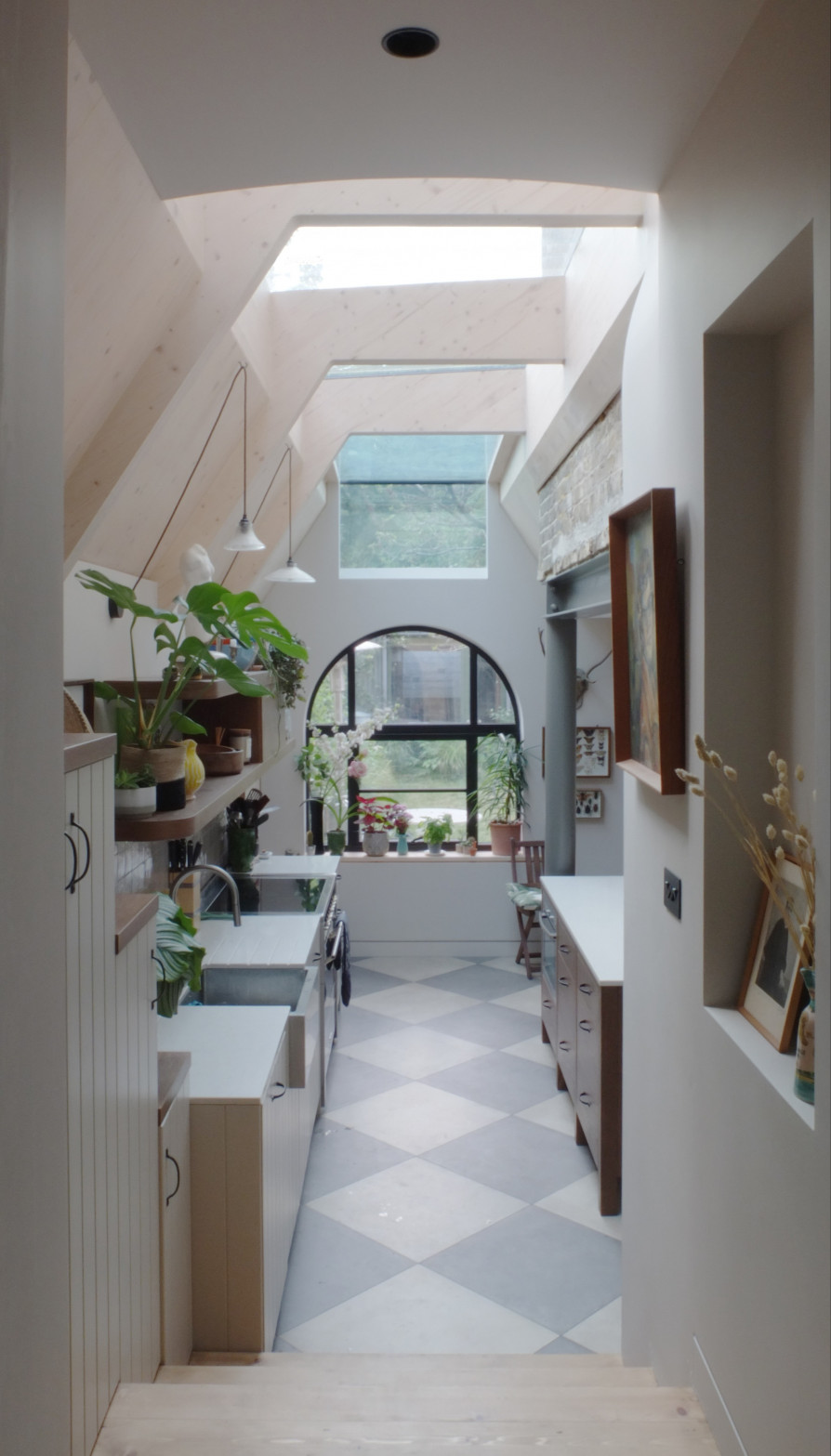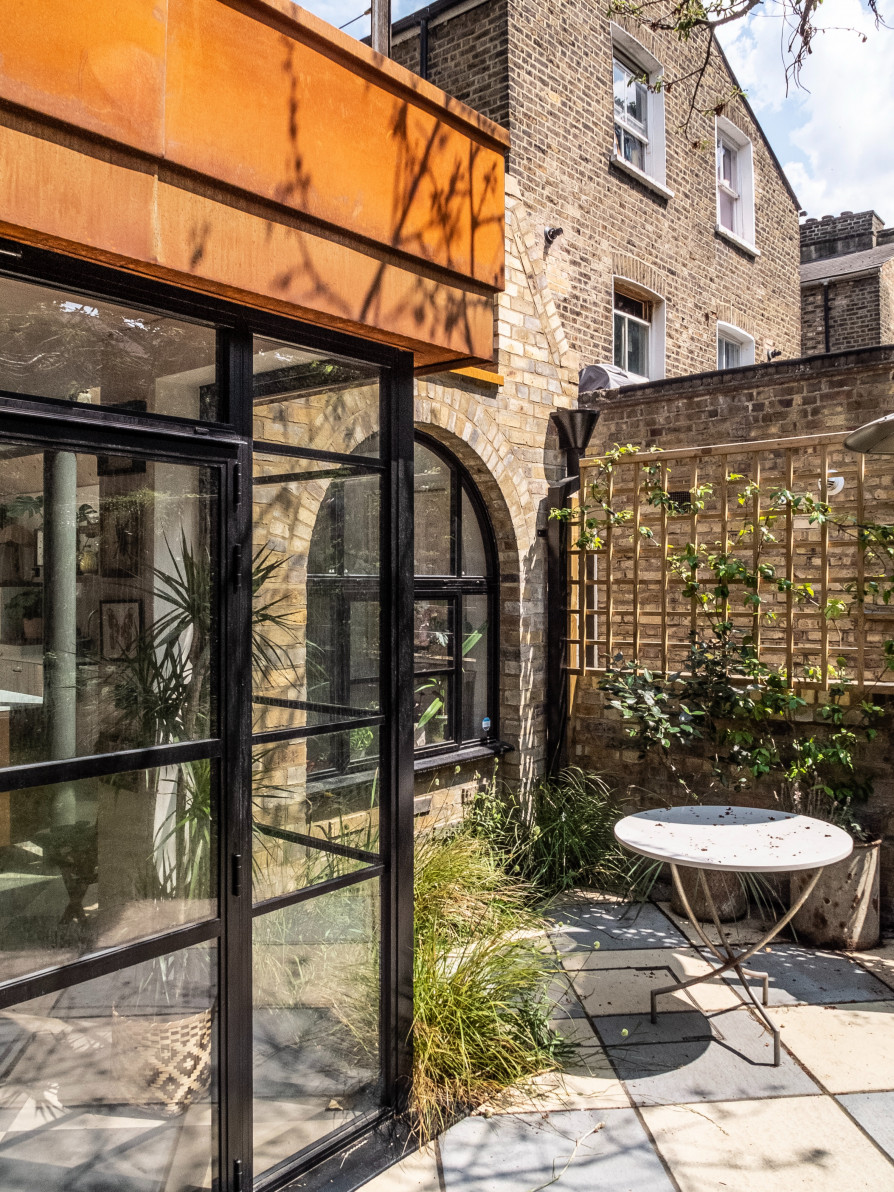
Benthal Road
Andrew Lees Architect
Hackney, 2024
Longlisted
This project comprises the extension and remodelling of the kitchen and dining area of an end-of-terrace Victorian house in a Stoke Newington Conservation Area. During the project, it also expanded to include a roof refurb (including dormer and PVs) and a garden office.
The extension comprises two distinct but complimentary forms, which outwardly express the division of function between kitchen and dining areas within the open-plan space inside. The brick kitchen element features a crafted brick gable, the vaulted section generated by the arched head of the original window while keeping the height of the eaves parapet at the party wall low.
The dining area has a contrasting pavilion-like outline. Befitting its garden setting, it features a wildflower meadow roof and trellis.


“Our favourite part of our renovation is the CLT structure that holds up the glass skylights, which gives the kitchen a grandness that came out far better than we ever could have dreamed. This was followed in a close second by the arched window.”

