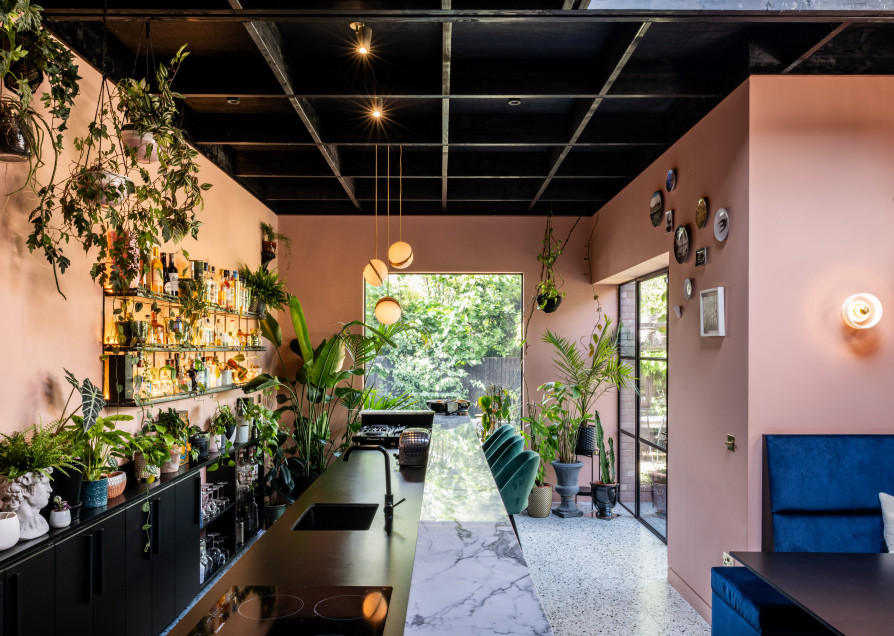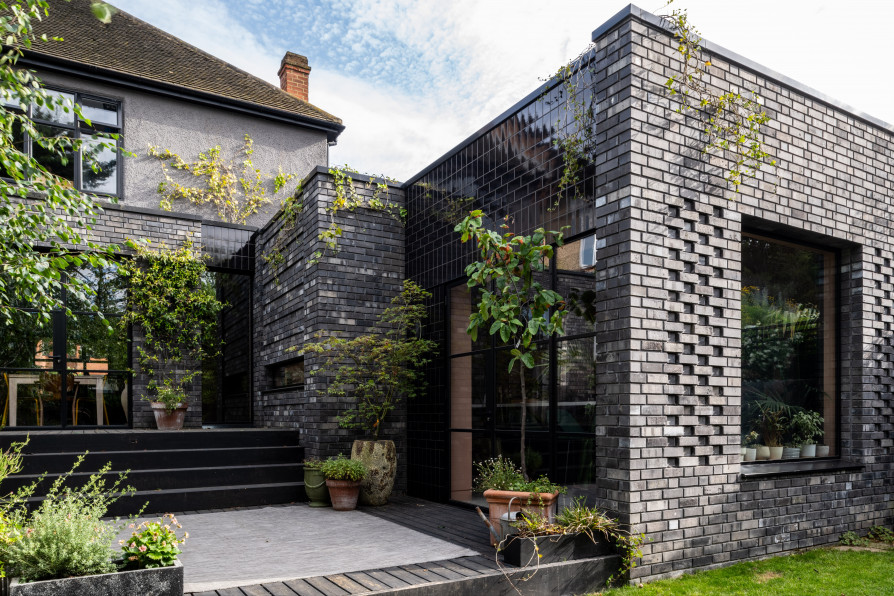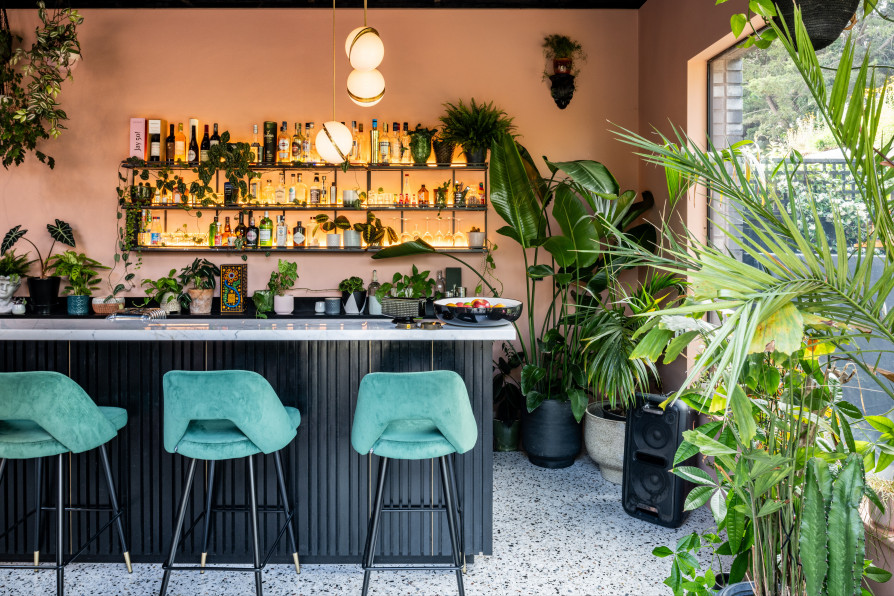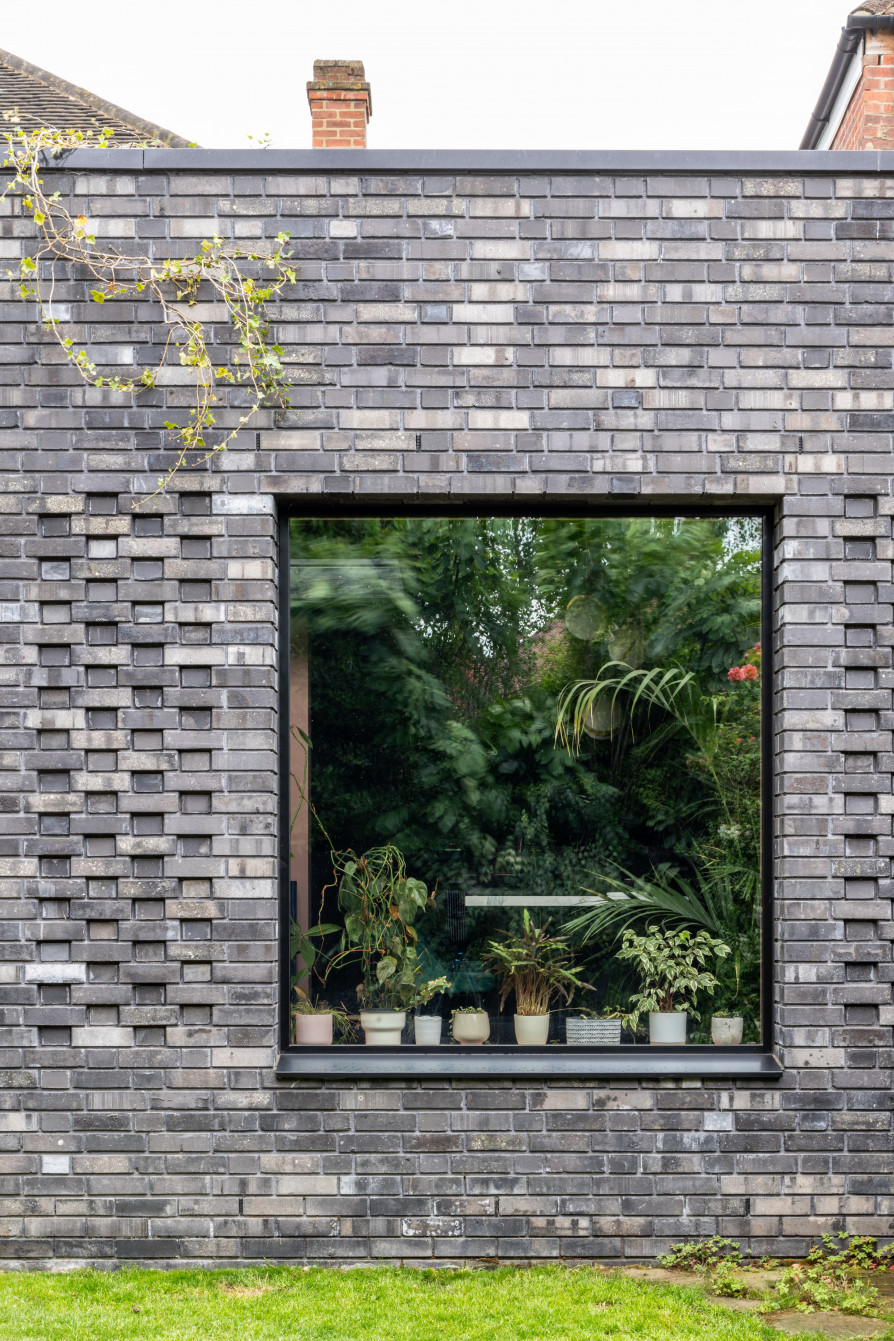
Bar-Bie House
Young and Co
Camden, 2024
Longlisted
Bar-Bie House, which takes its name from its sweeping bar and pink interior, replaces a poorly built extension from the early 90s. It was a very simple single-storey building only accessible from the garden. The client had three key objectives; it must be unique, decadent and a destination. The space needed a heart, which the client wanted to be a bar; a very big bar.
In its simplest form Bar-Bie House, consists of four spaces: the kitchen (or Bar), bathroom, utility room and studio. The bar is very much the jewel of the project, being hidden within the plan, to be revealed. At over five metres long it is a focal point and source of interaction. It provides not only counter space for the kitchen but is a space to entertain, eat, talk, a space to create music and have fun.


“The space has totally transformed our lives, it doesn't feel like the same house. Our quality of life as a family has improved because we spend so much time together cooking, talking and laughing in the kitchen, and for parties, we couldn't ask for a better space.”

