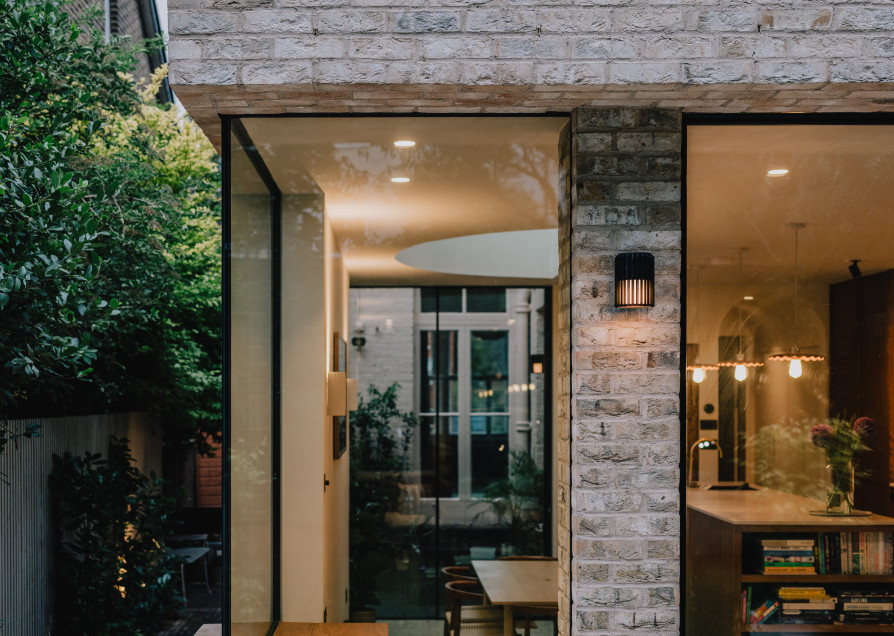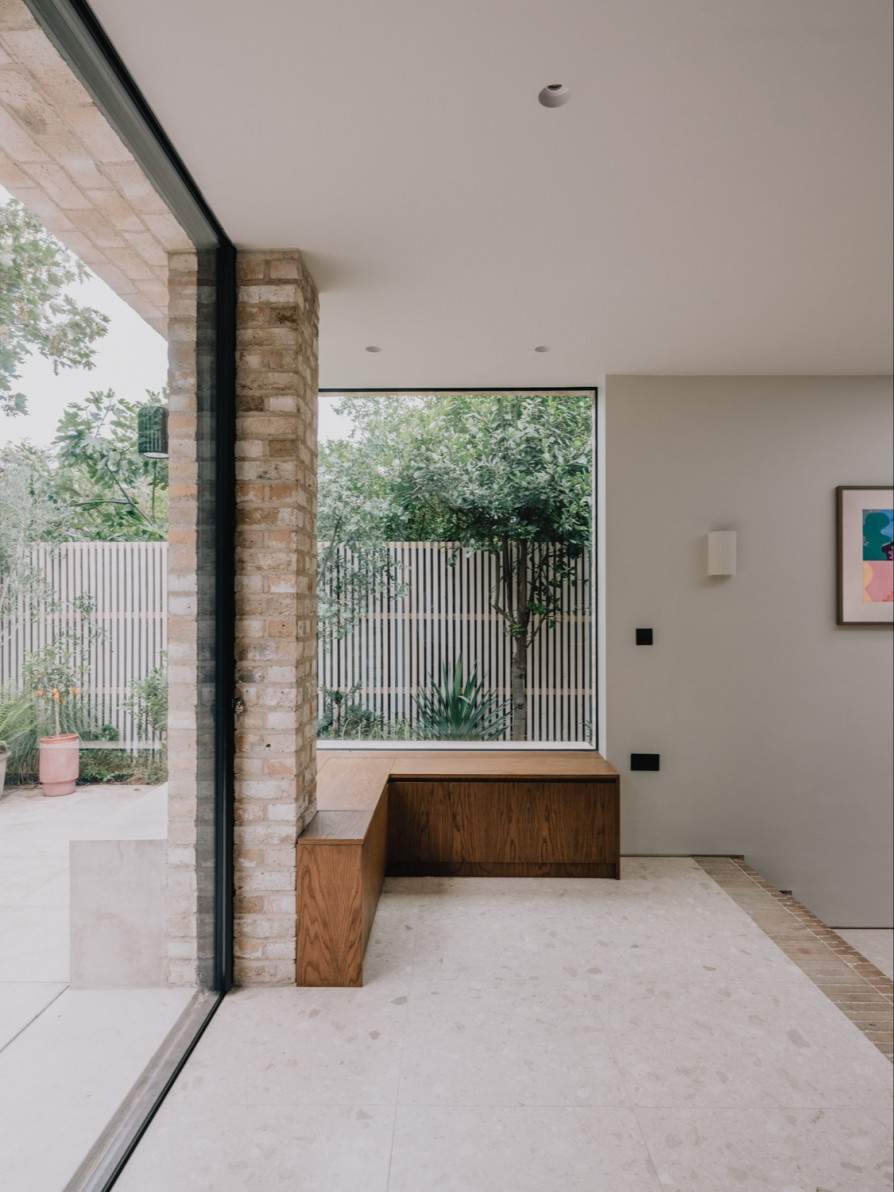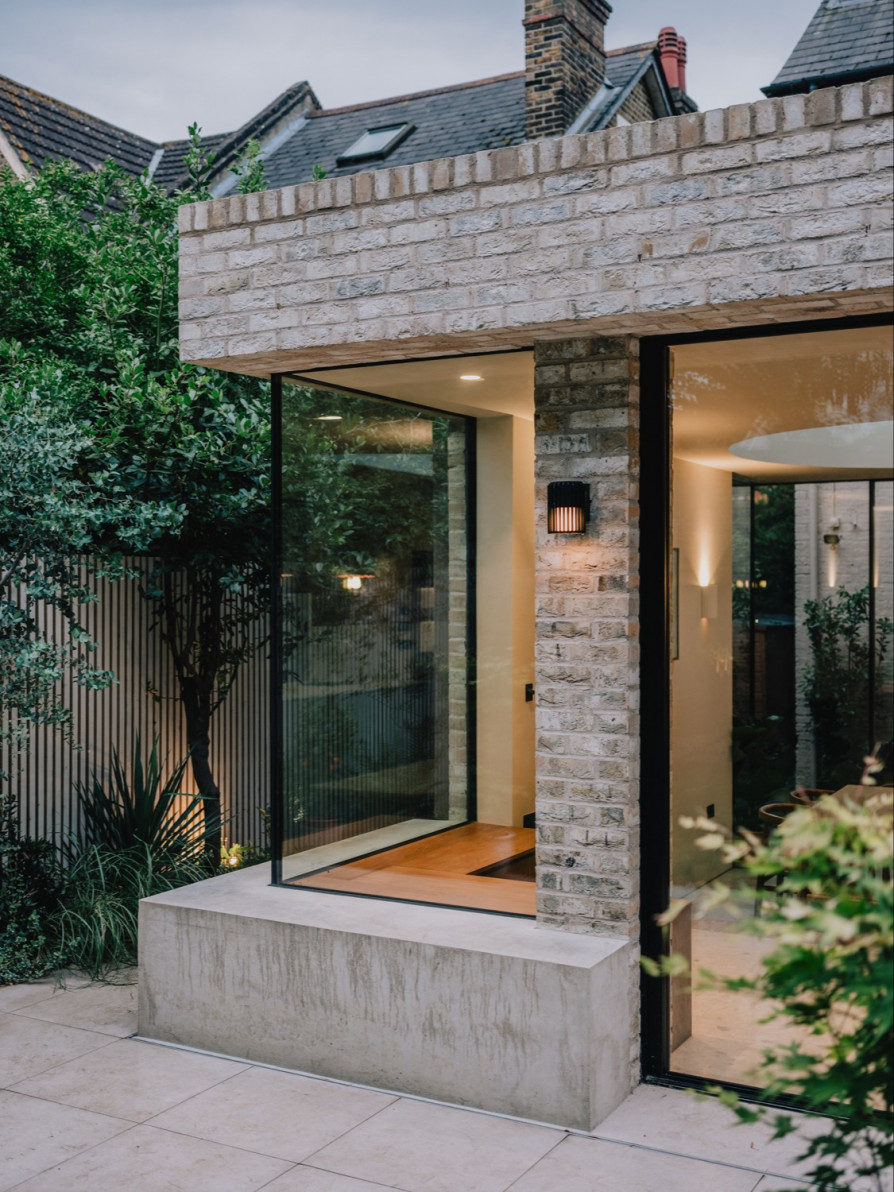
Algiers Road
Wood Architects
Lewisham, 2024
Longlisted
Single storey rear extension built to replace a conservatory. The extension utilises the sloping site and wide side return to create a split-level kitchen and dining area. The design cleverly incorporates a utility room and WC into the centre of the plan to allow the kitchen and dining to integrate with the garden.
Rather than fill the side return space, the design uses an external courtyard to tie together the existing house to the new extension. The courtyard connects to the garden and allows light to flood into the centre of the plan. It also creates a resting space to enjoy in the summer and a visual connection to the outside in winter.
A split level was adopted in the kitchen to extend the ceiling height with a semi-circle skylight above to step away from the norm.



