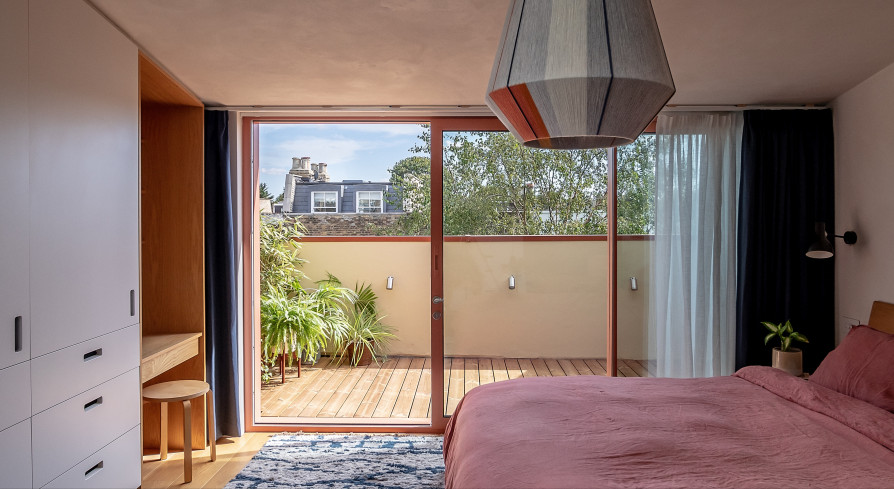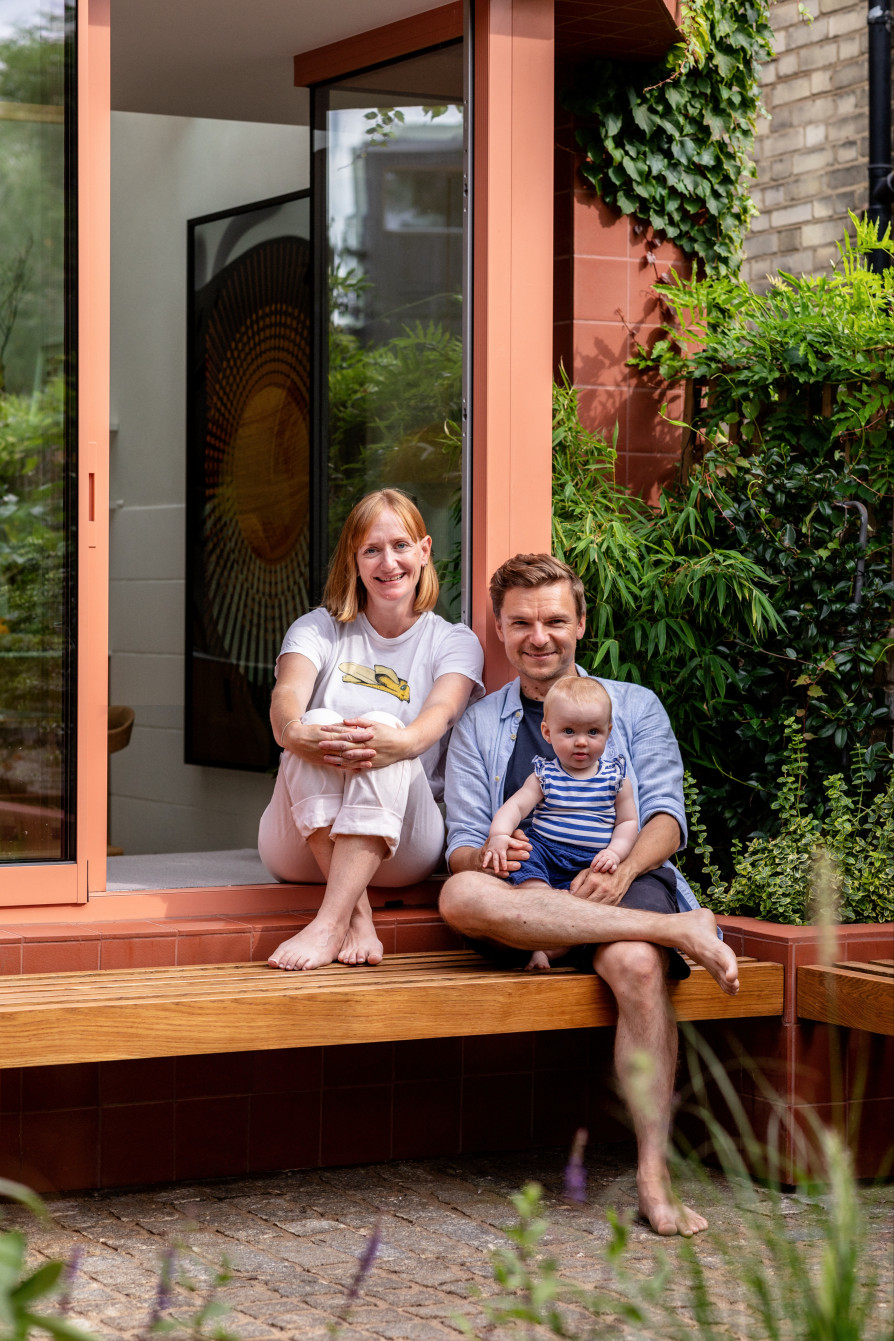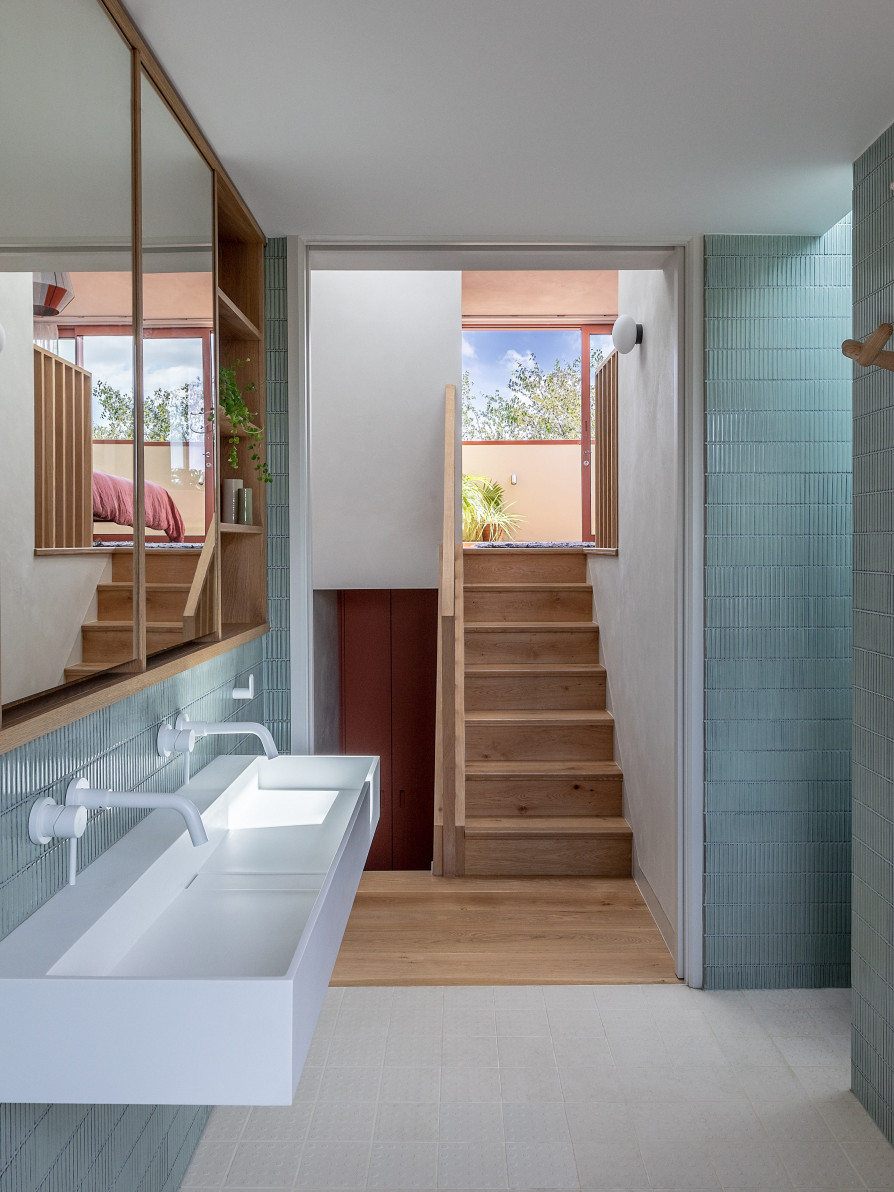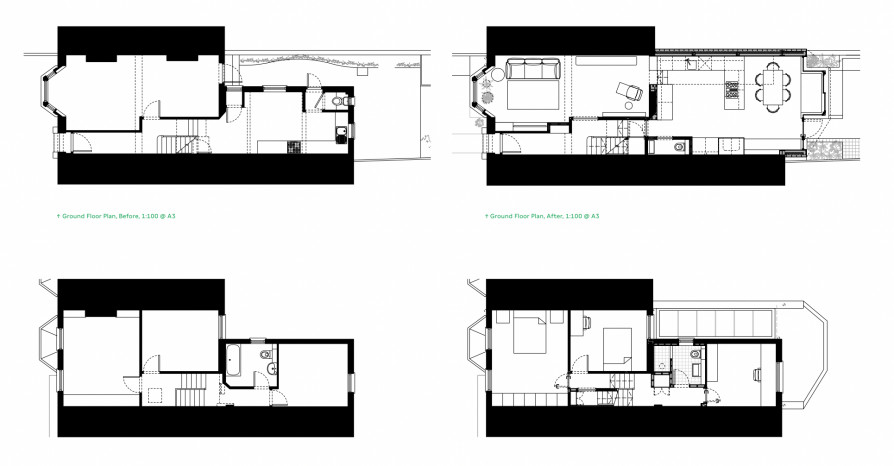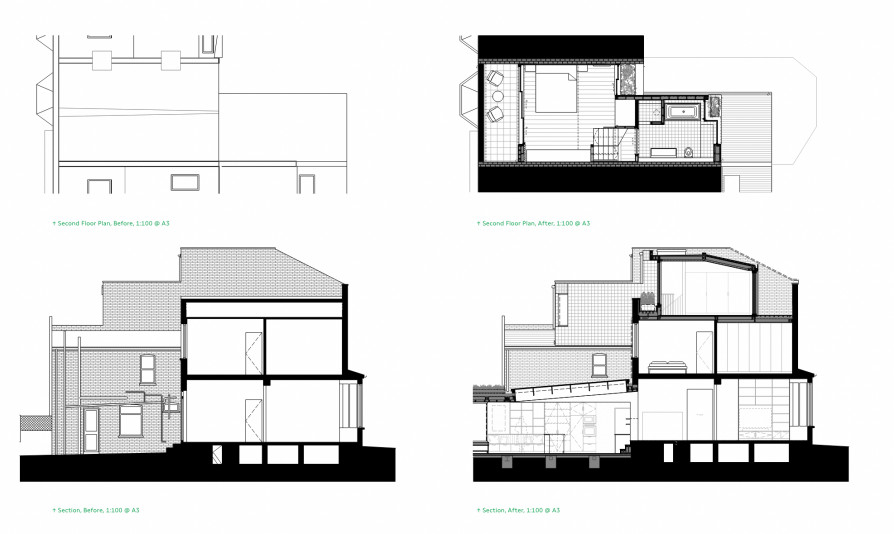Aden Grove
Emil Eve Architects
Hackney, 2024
Home of the Year
Materiality and Craftsmanship Prize
Longlisted
Home to a young couple expecting their first baby when the project began, the brief included creating more space for entertaining and family life, and reconfiguring the house to comfortably accommodate guests for extended visits.
Emil Eve have created a pair of matching rear and roof extensions clad in terracotta tiles. The two additions share both their material and bold geometric lines, including a contemporary take on the traditional bay window and a stepped form which enables the incorporation of deep planters.
The design maximises available space by using the full width of the narrow property where possible – including the new kitchen and dining area, main bedroom and ensuite. Terracotta is used as both a material and colour inside and out, combining warmth with modernity.
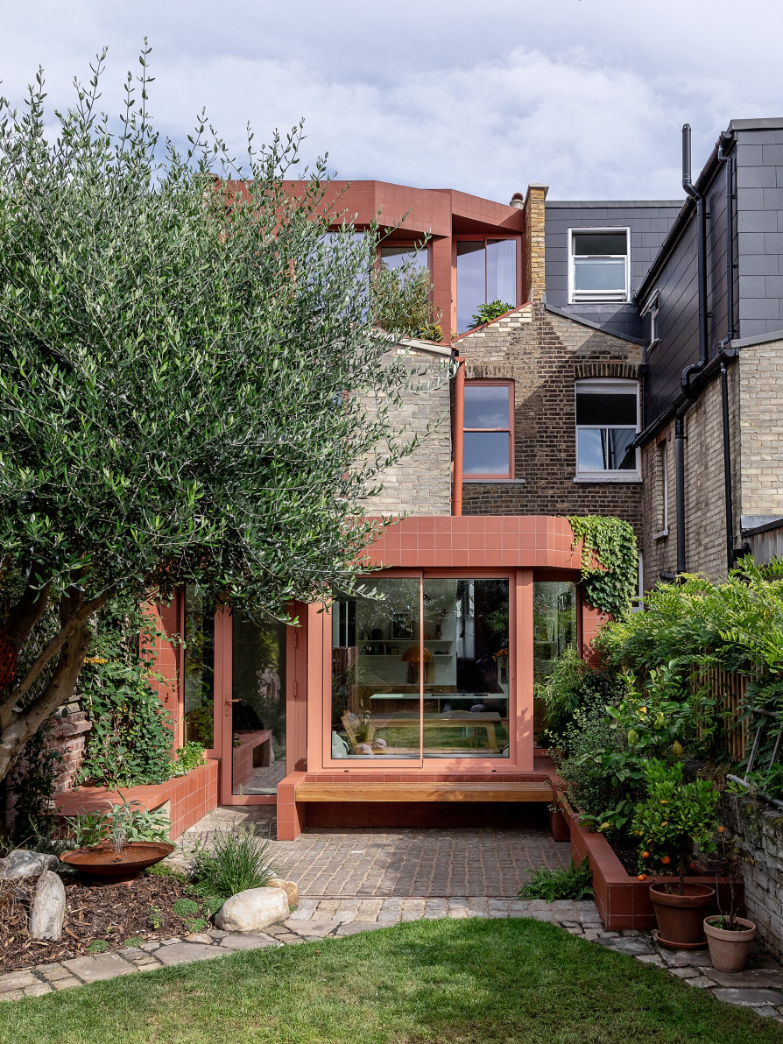
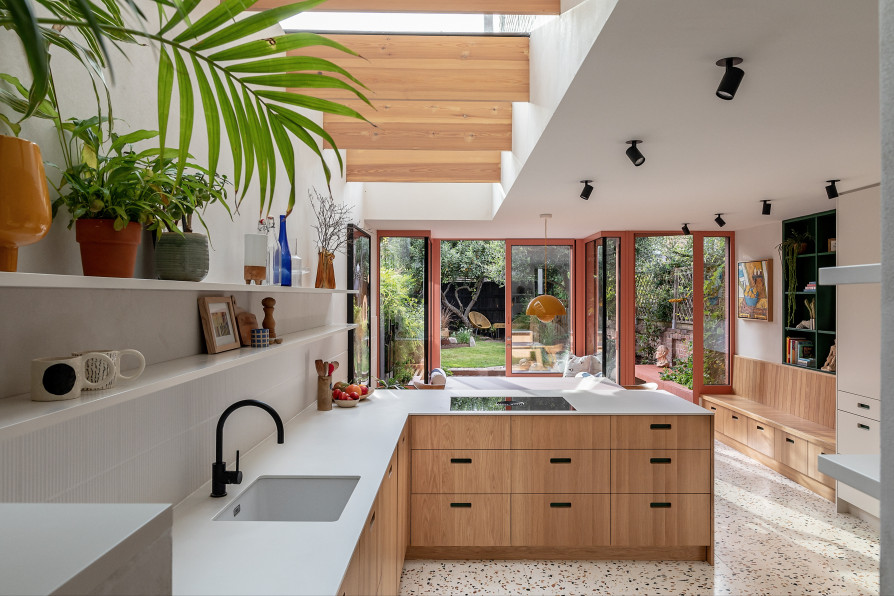
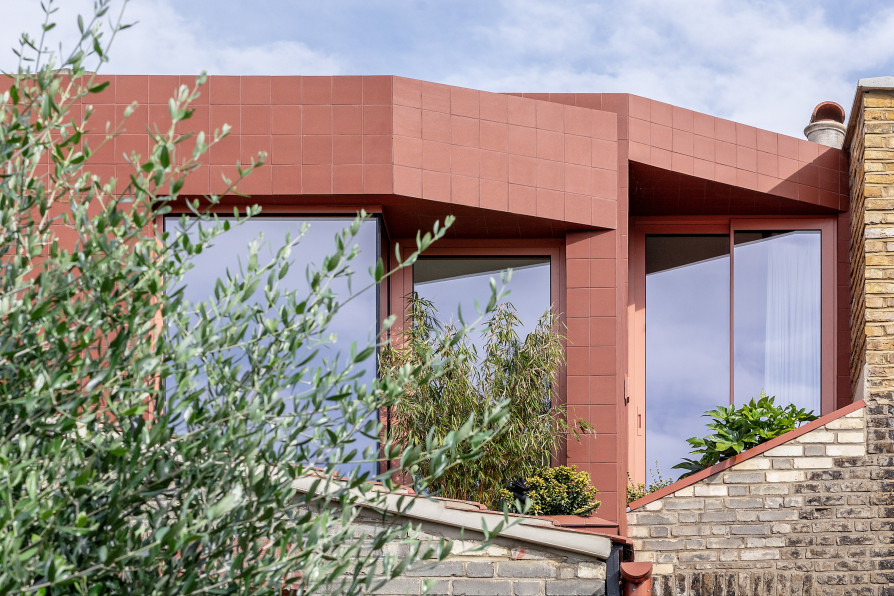
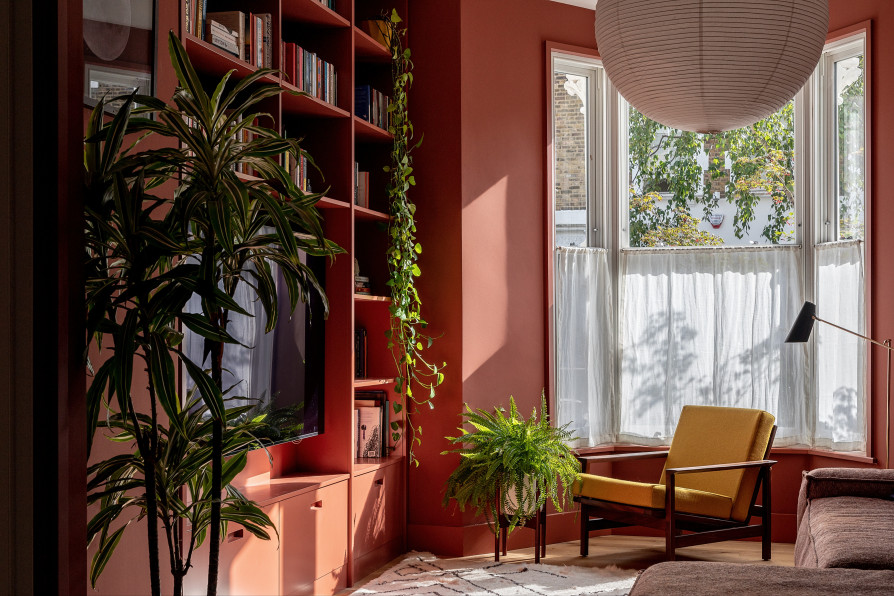
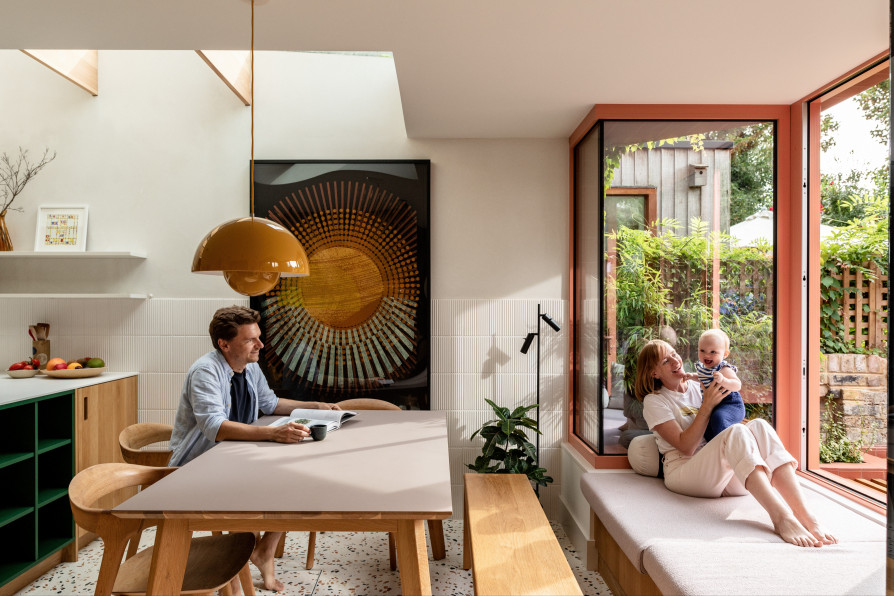
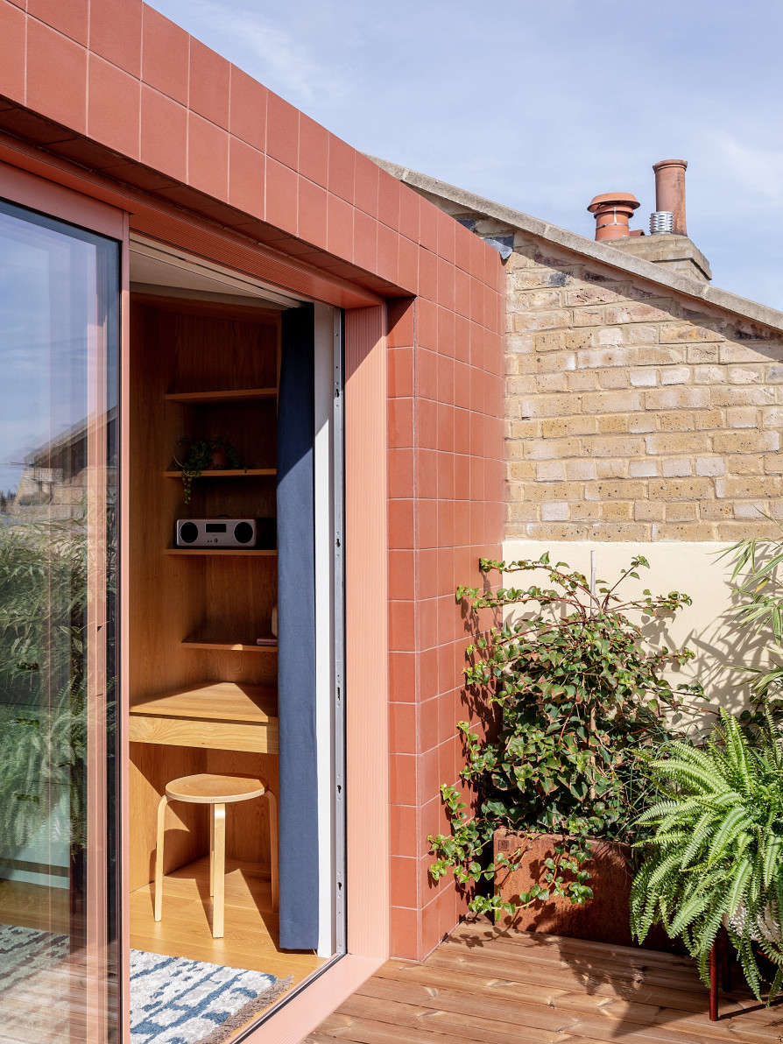
“We love the integration of the outside, in. The patio, terrace, and every window box are an extension of the house, bringing greenery beautifully into rooms. We love the way the setting sun creates bamboo silhouettes across the bathroom and kitchen tiles, and how the fatsia and ferns in the bedroom are lit from below, mesmerising our young daughter on dark mornings. The window seat in the kitchen/dining area is deep enough to call a daybed, surrounded by tall windows on three sides, so no matter the season or weather, we are connected to our garden. The seat is a second entertaining space, fitting multiple adults and children simultaneously, the social hub of the house. We adore the coherent colour scheme that pops against the greenery and creates a warm and joyful home.”
