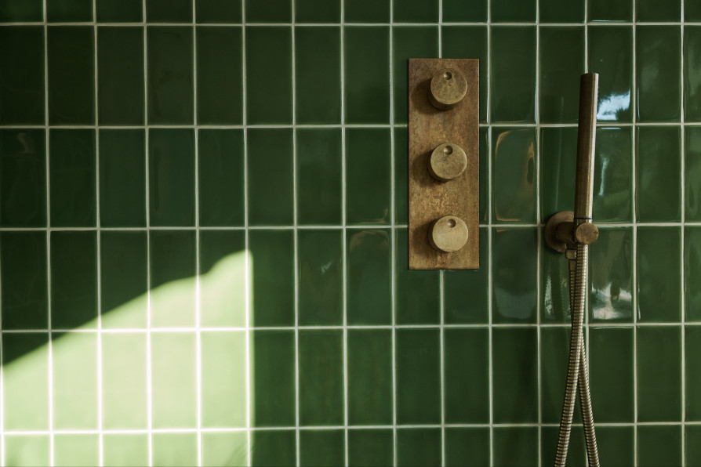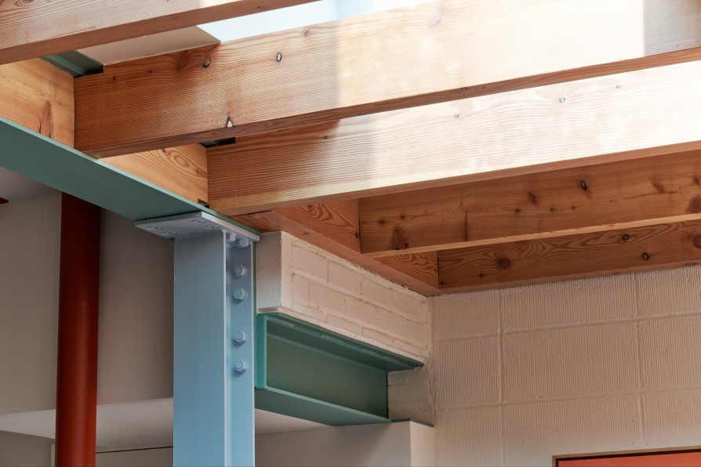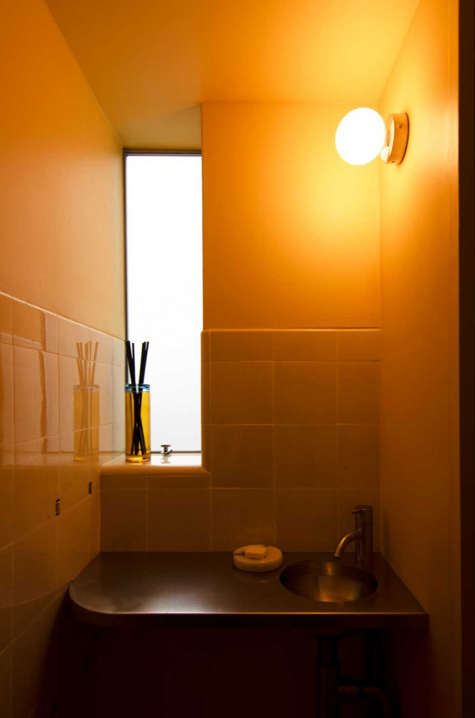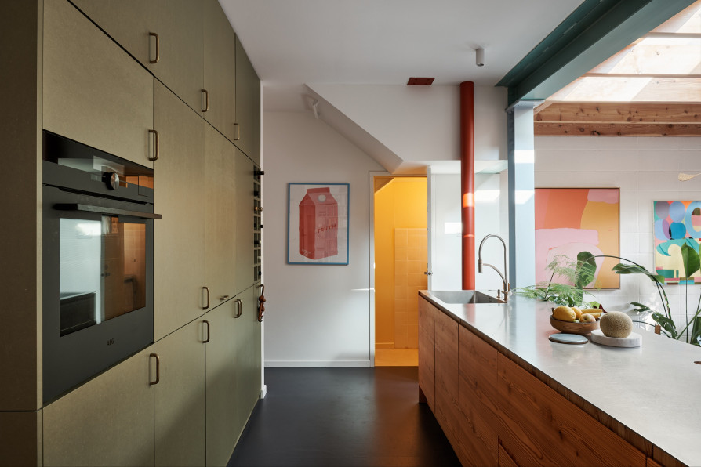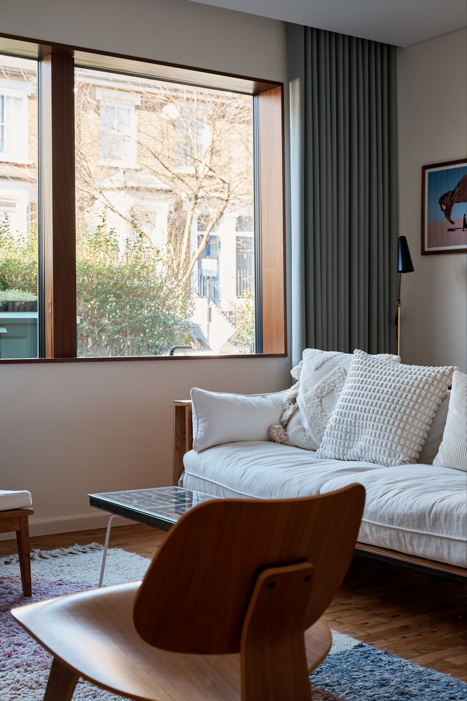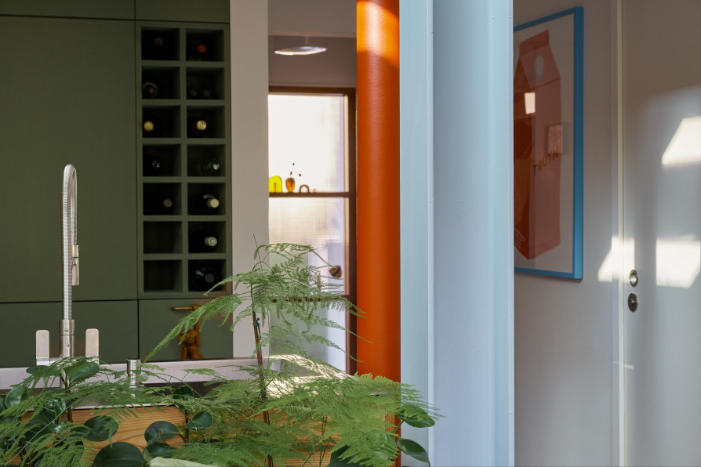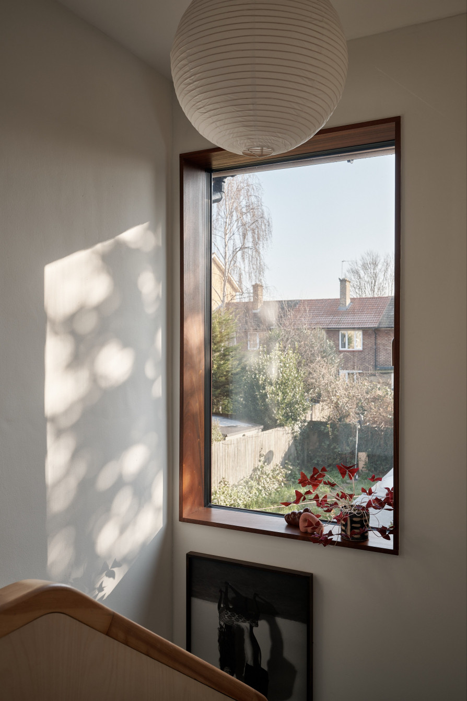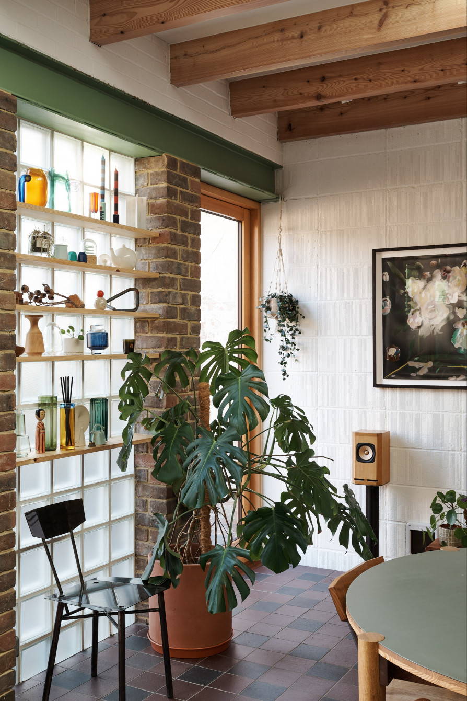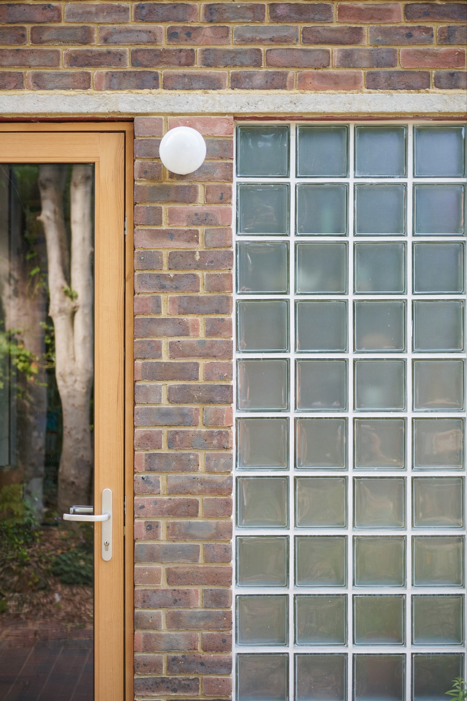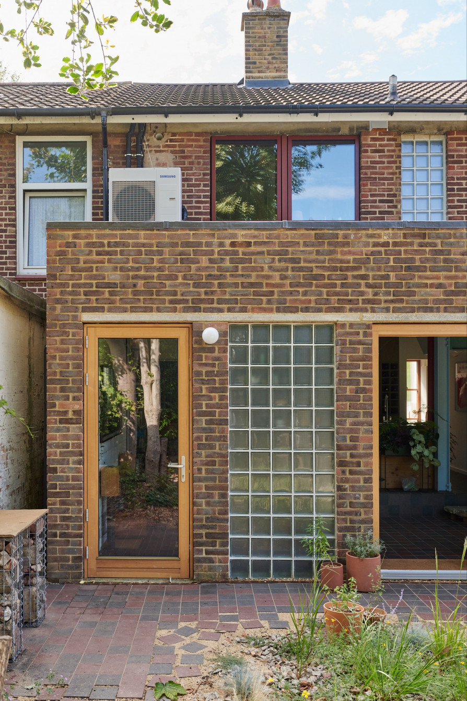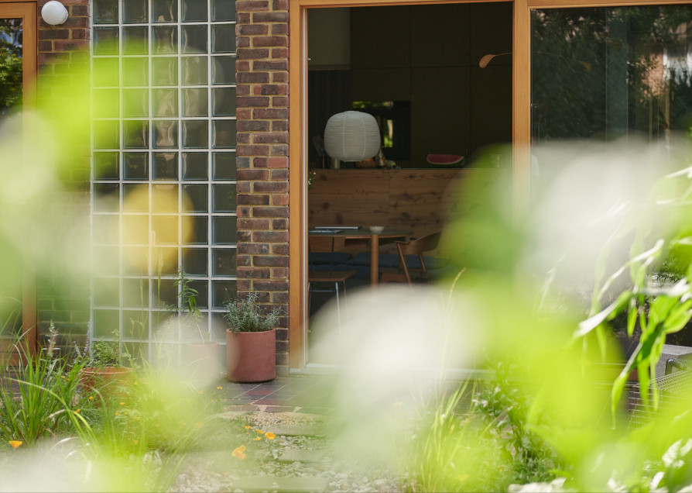
Abersham Road
David Ross x Lipley and Parker
Hackney, 2025
A complete transformation of the 1950s home, reimagined to enhance both function and flow. The project included a 20m² rear extension, integrated with the existing structure to bring in natural light and expand the living space. A new suite of high-performance windows and doors complements the upgraded building fabric, while a heat pump system and efficient boiler bring modern sustainability to the heart of the home.
Throughout, bespoke joinery and tailored storage solutions were introduced to maximise usability without compromising aesthetics. Two bathrooms were reworked – one entirely new, the other completely redesigned – each reflecting a refined, cohesive material palette whilst highlight the buildings original features.
The garden was sensitively rewilded using reclaimed spoil from the foundation dig, rooting the project in its own landscape. The overall design was led by the client, David Ross, whose clear architectural vision shaped the direction of the project. As a design-led construction studio, we worked closely with David from the outset — value-engineering and detailing the scheme together to ensure it was both buildable and beautiful.
This collaborative approach allowed us to refine every element together— from process to functionality to aesthetic — avoiding costly redesigns at tender stage and delivering a home that reflects a unified design sensibility and careful craftsmanship throughout.
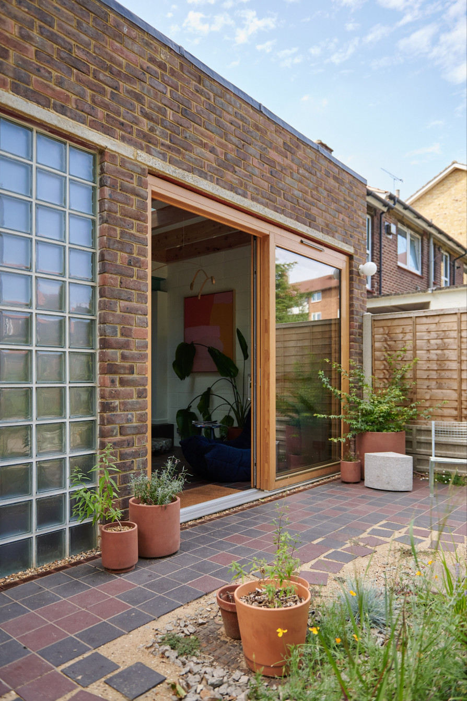
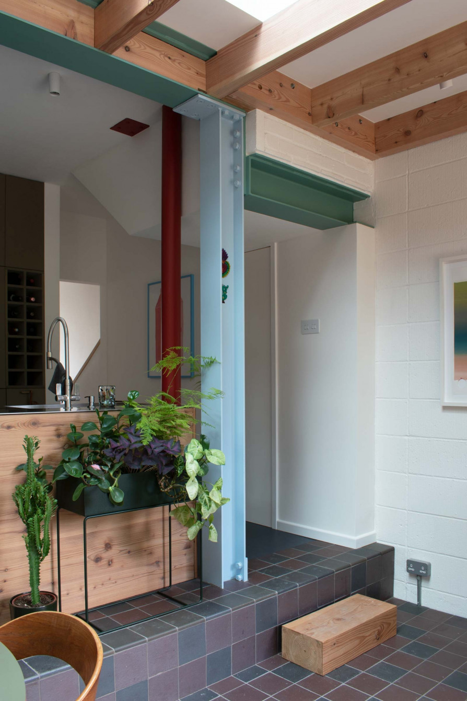
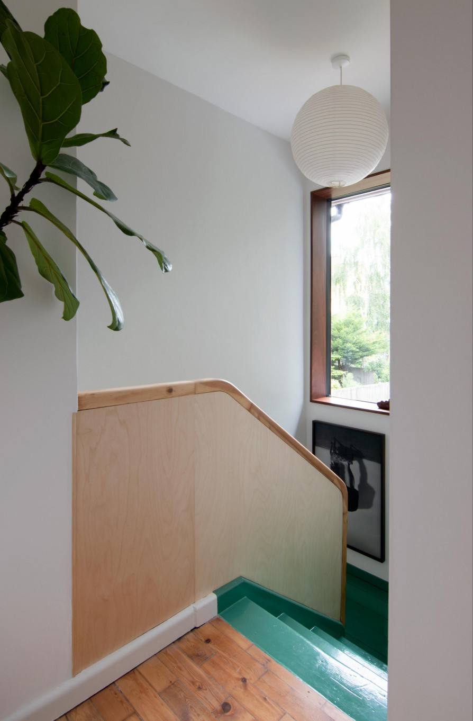
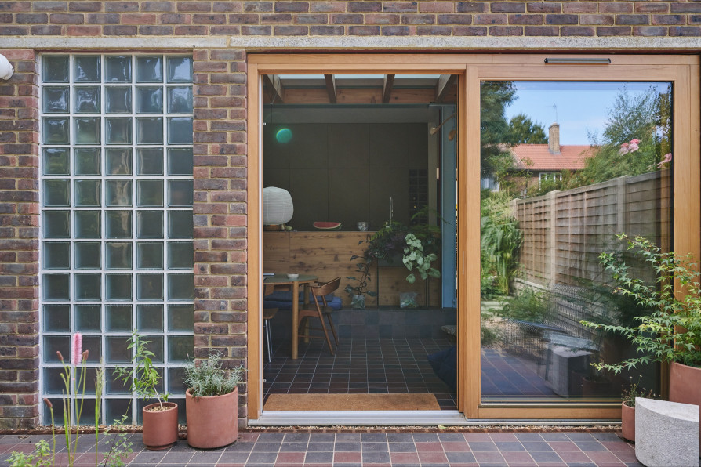
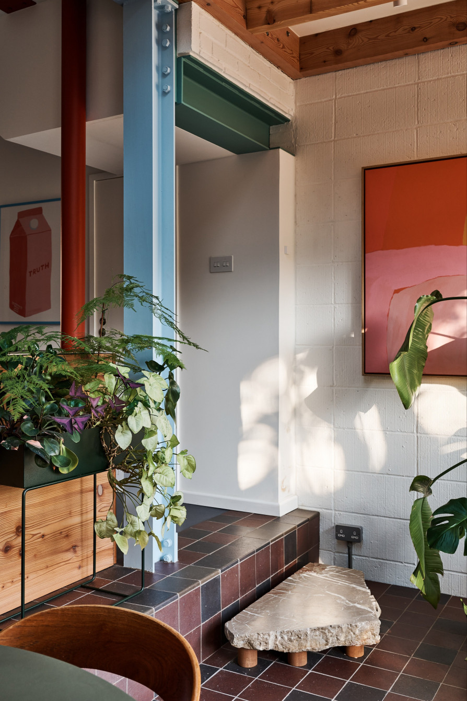
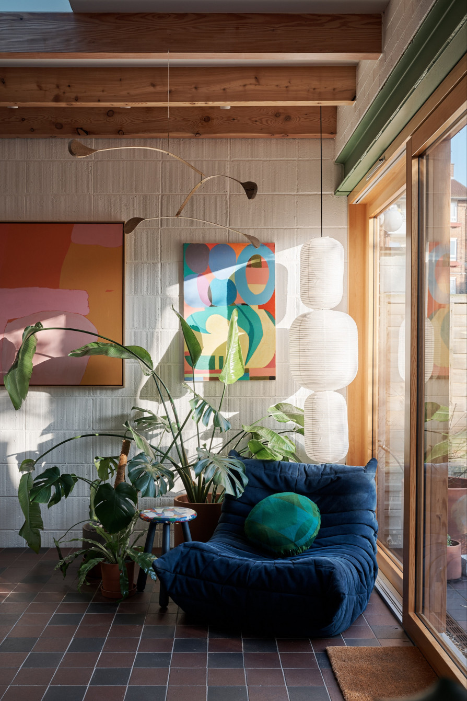
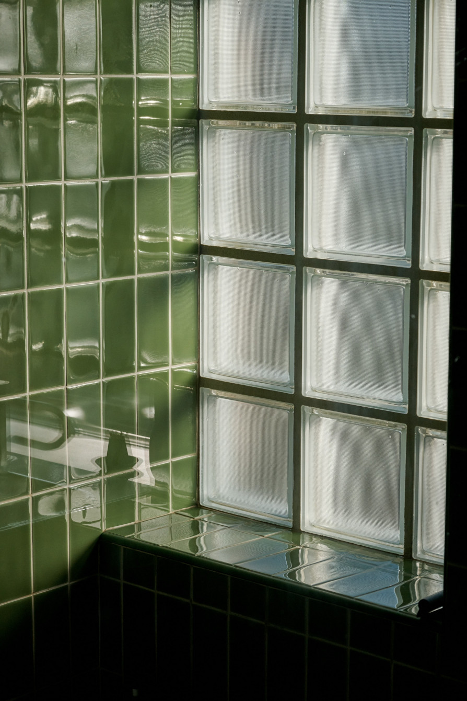
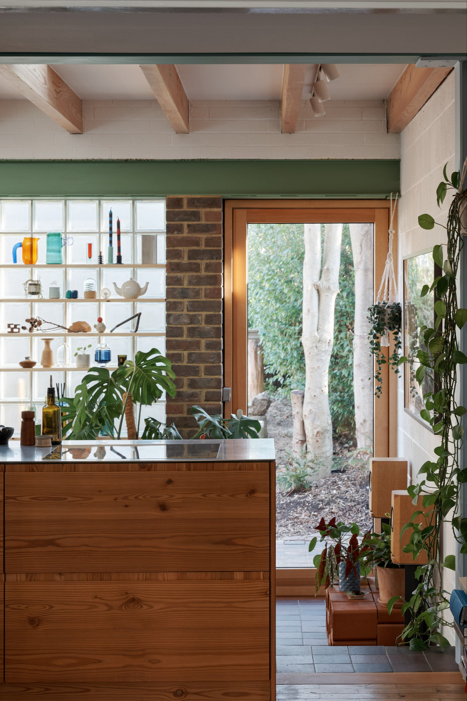
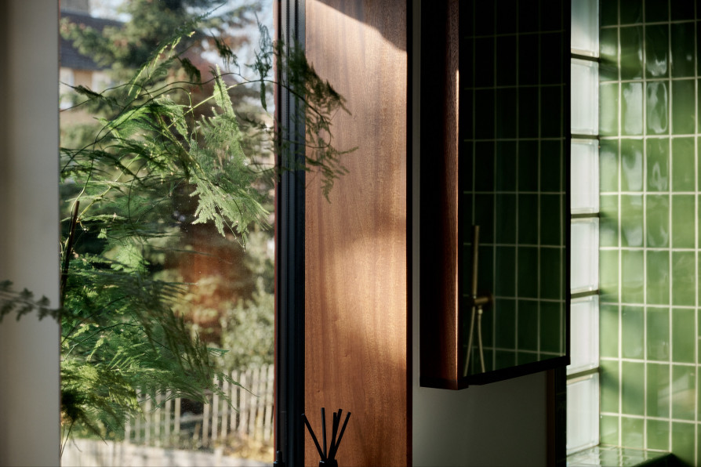
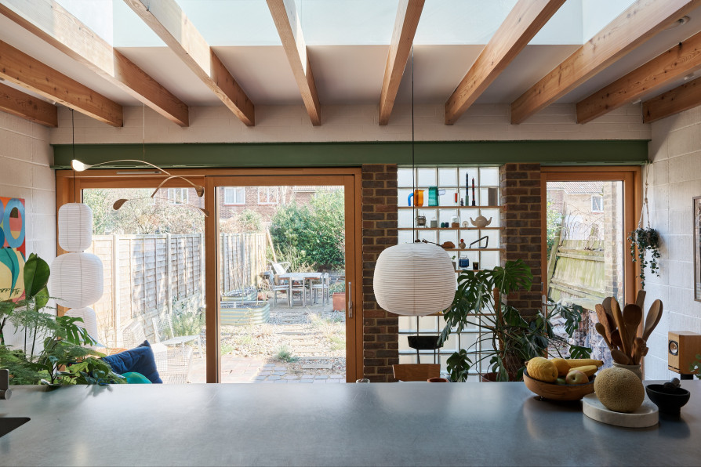
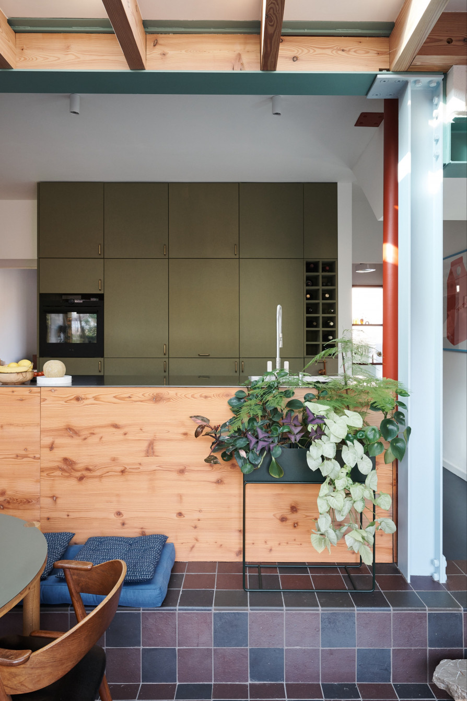
“Apart from knocking through to make a single large bathroom, we didn’t want to change too much in the existing house. We were lucky to have all the original doors (including handles) and pine parquet which came up beautifully. Other changes are less obvious; cavity wall & loft insulation, triple glazing and an air source heat pump. The goal was a calm and peaceful home with an honesty to materials, while leaving a bit of room to play with colour - the bright green stairs might be our favourite part.”
