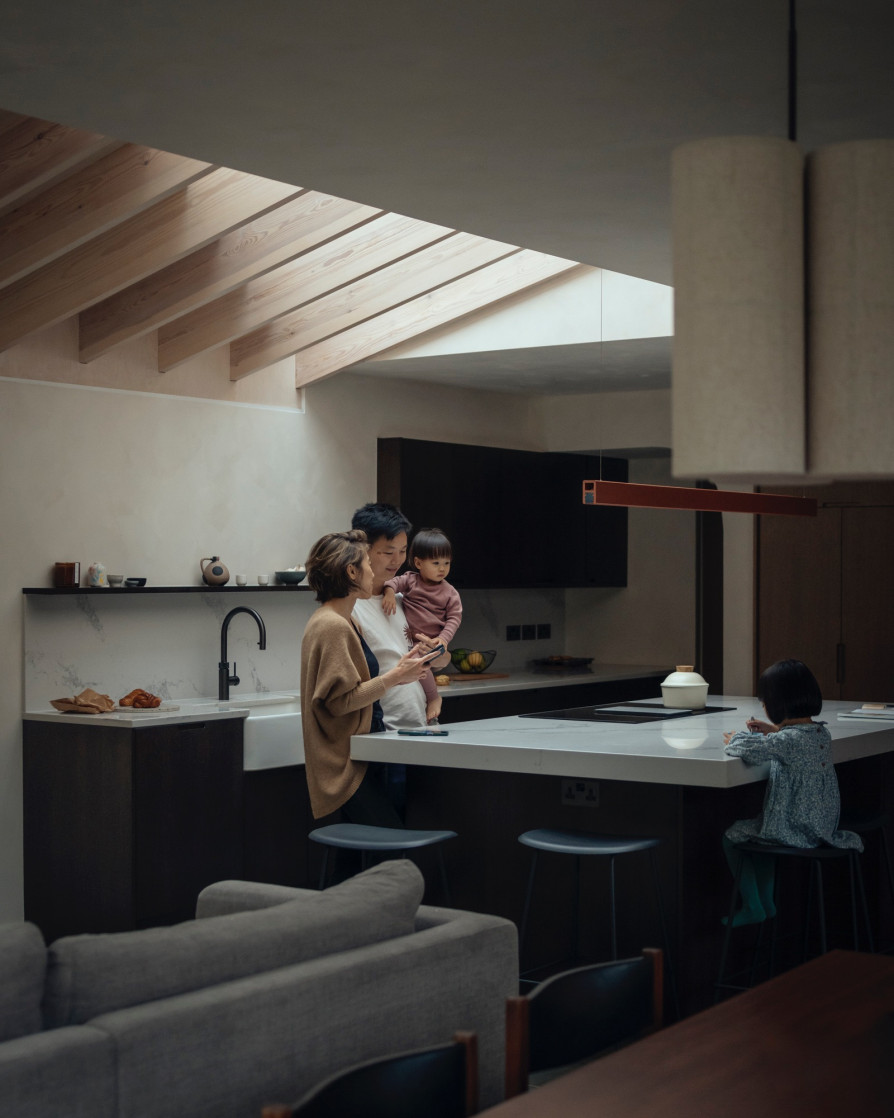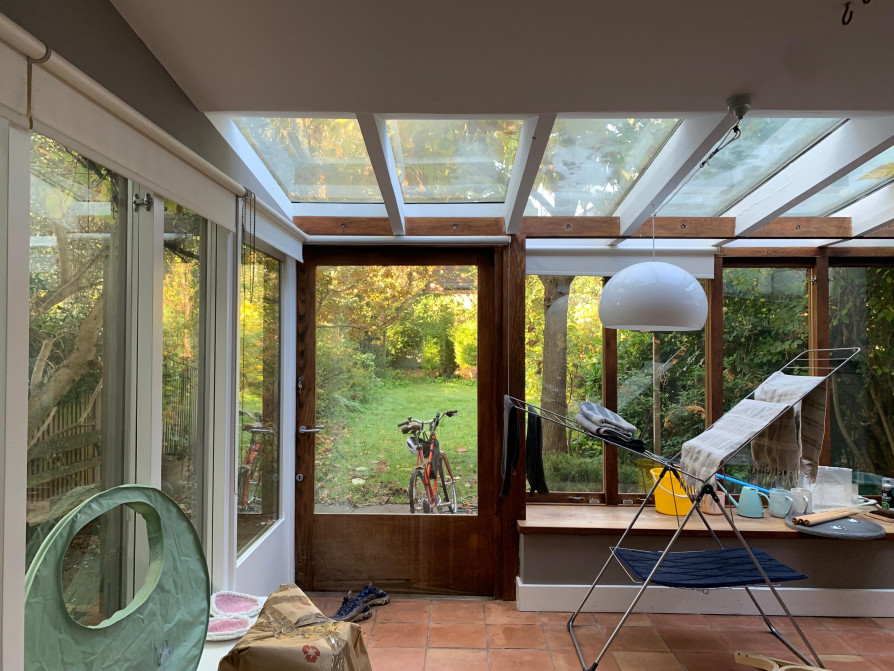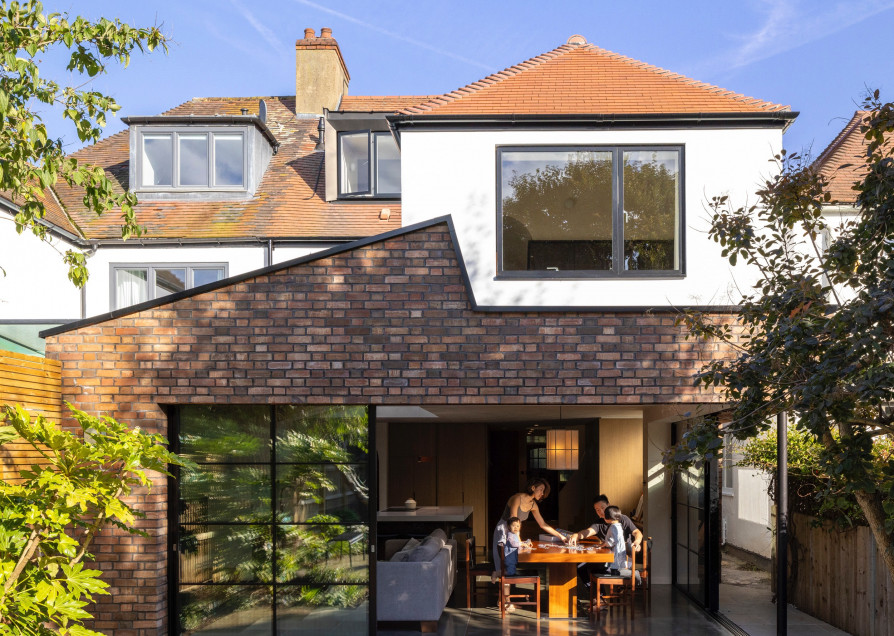
Aberdeen Park House
Neil Dusheiko Architects
Islington, 2025
Aberdeen Park House, transformed by Neil Dusheiko Architects, reimagines an inter-war villa in Islington’s conservation area for a growing family. A new brick extension playfully references the adjacent Victorian warehouse form, incorporating a triangular rooflight sat on timber fins, floods the kitchen and living spaces with abundant natural light. A sculpted helical staircase connects the floors with a continuous handrail and turns the existing stained-glass side window into a major feature of the home. The open stairwell and rooflight also provide natural ventilation, ensuring a comfortable and airy atmosphere throughout the reconfigured interior.
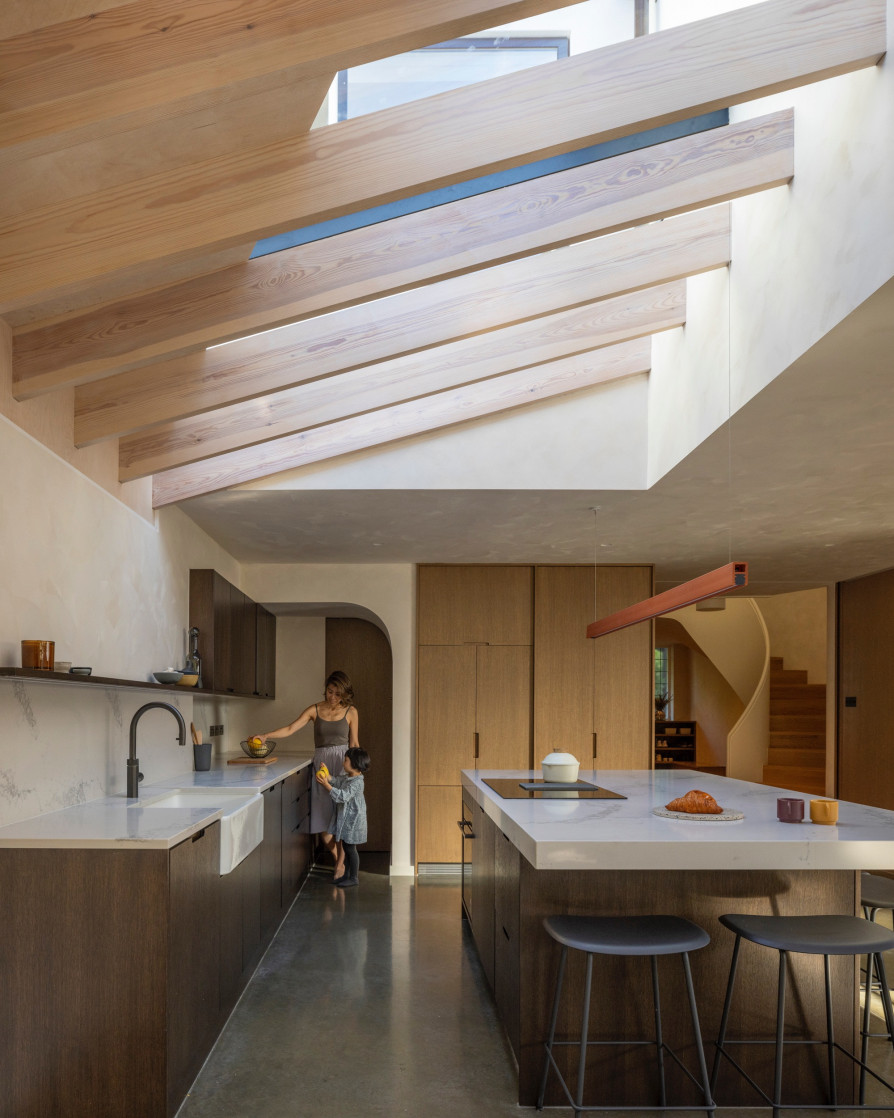
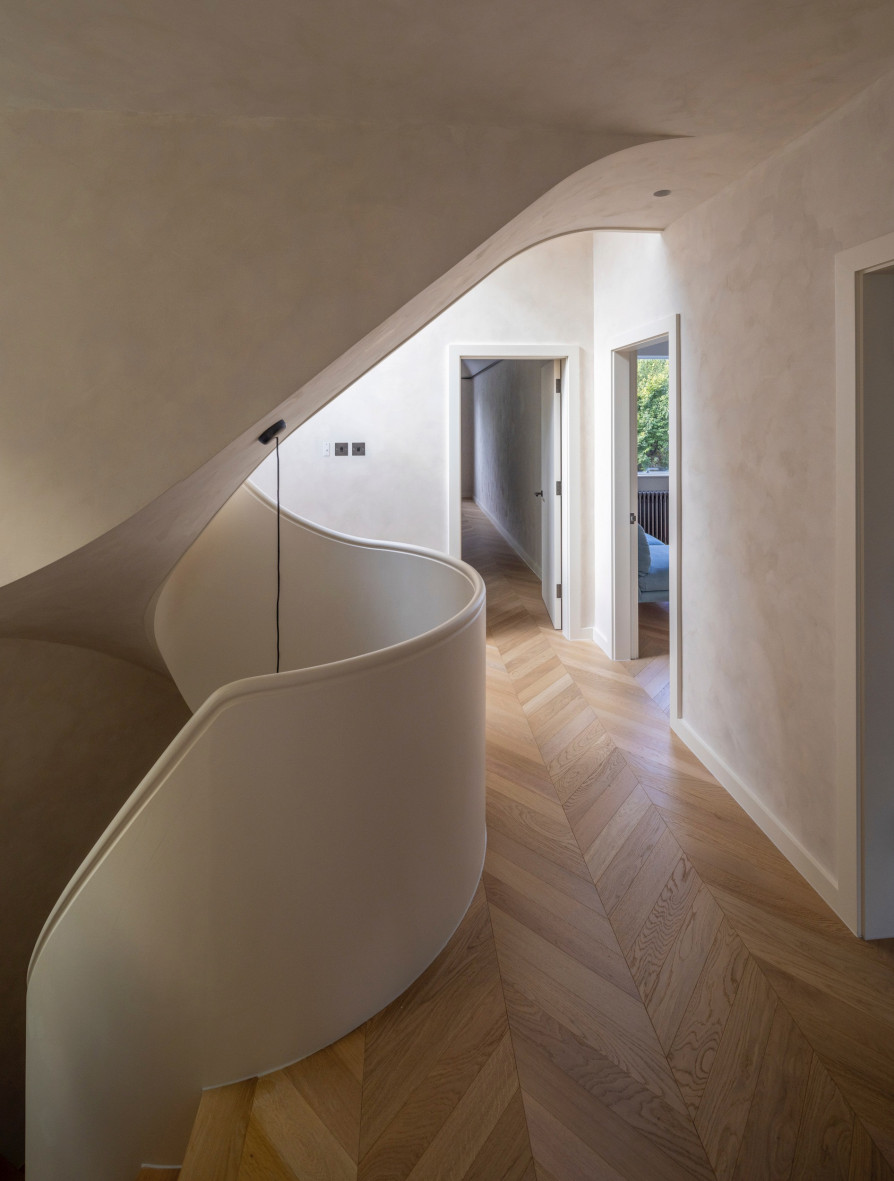
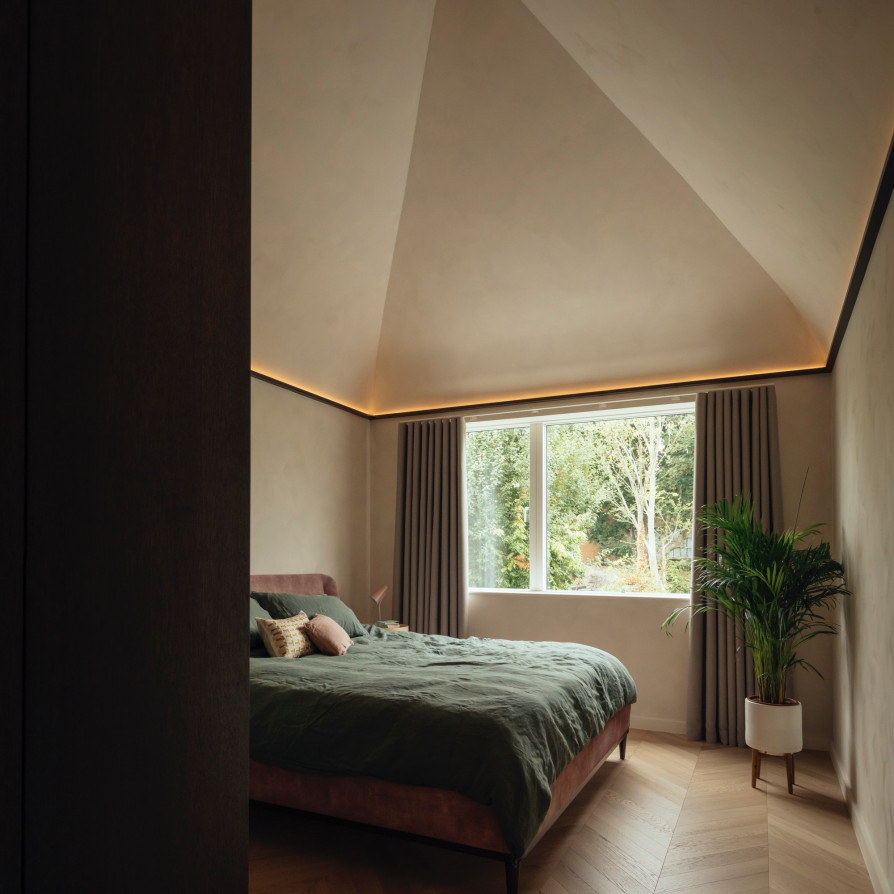
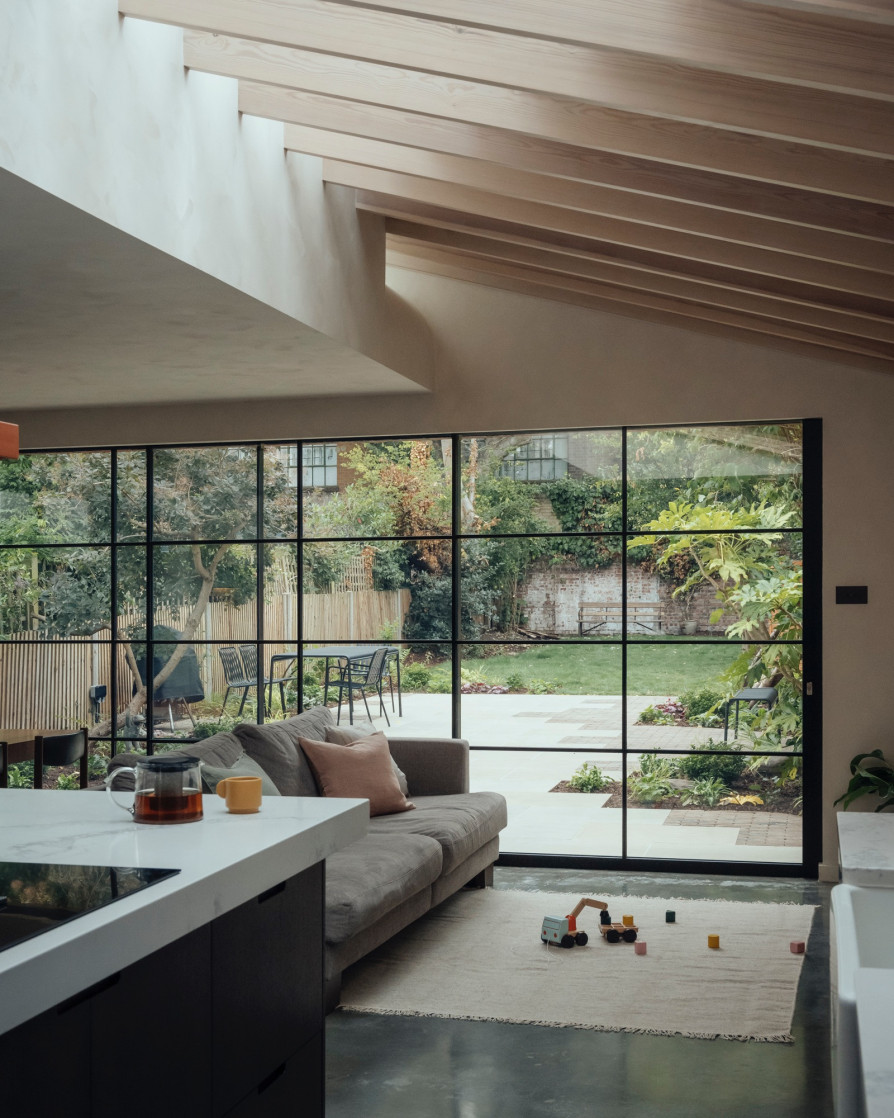
“Our favourite space in the house is the newly extended kitchen and dining area that opens directly onto the garden. The transformation has been incredible - the large glass sliding doors and roof light flood the space with natural light, making it feel airy and welcoming even when it is a typical gloomy day in London. The new staircase centred around the retained stained-glass window is a showstopper, seamlessly blending the old with the new. It not only connects all three levels of our home but also bathes each floor in sunlight. The staircase's harmonious curves are a visual delight. The renovation hasn’t just updated the house; it’s transformed how we live. The large pocket doors on the ground floor create open, interactive spaces but offer privacy when needed. It feels like a brand-new home, perfectly suited to our lifestyle, and we couldn’t be happier.”
