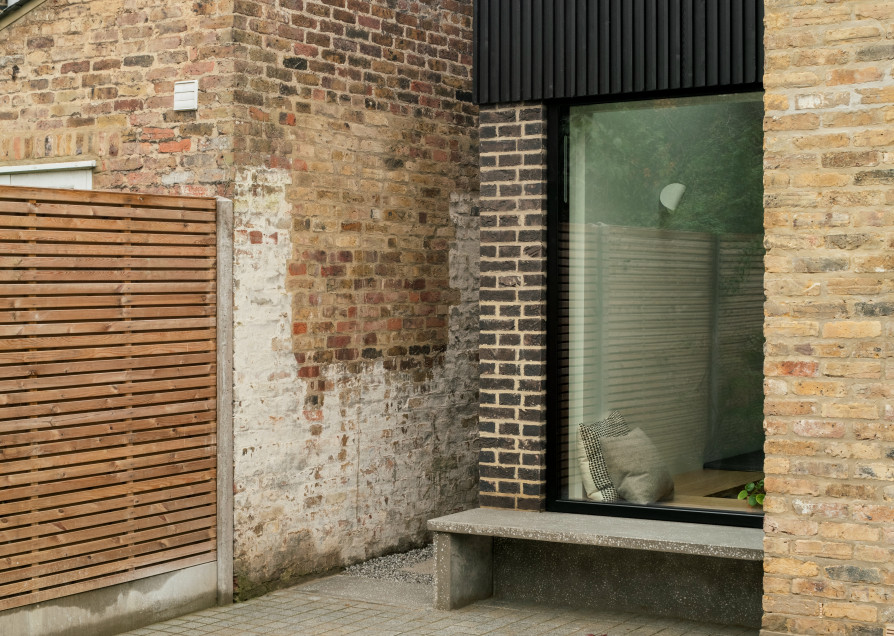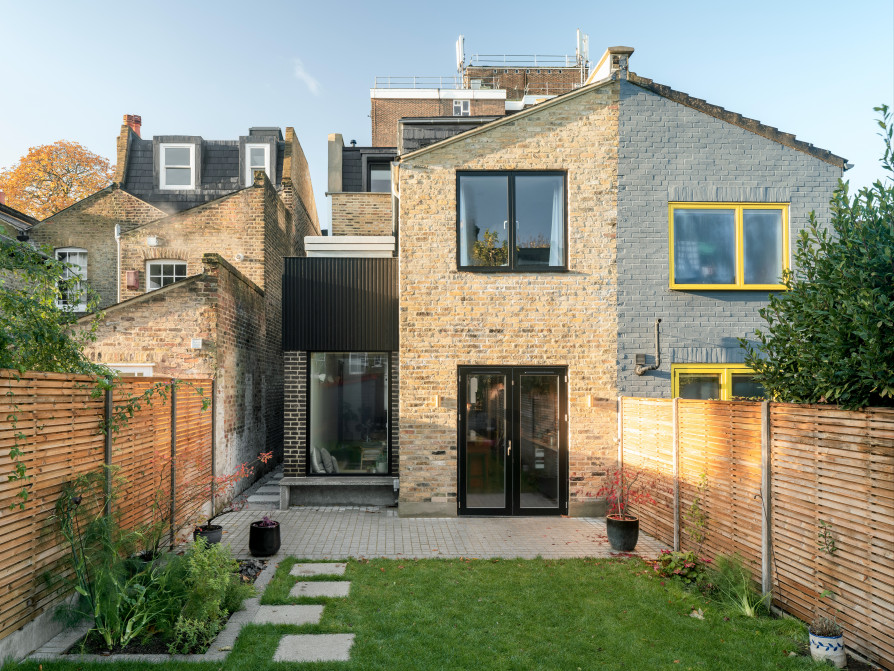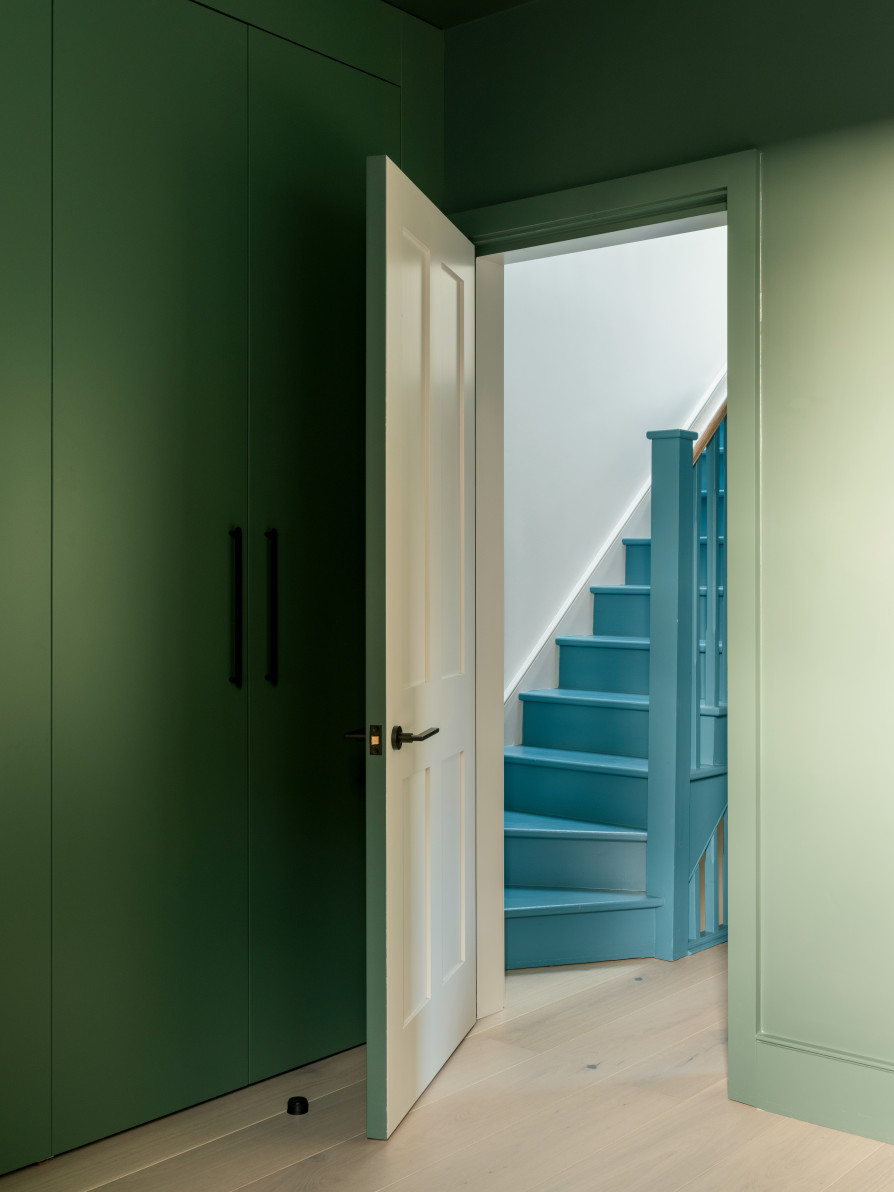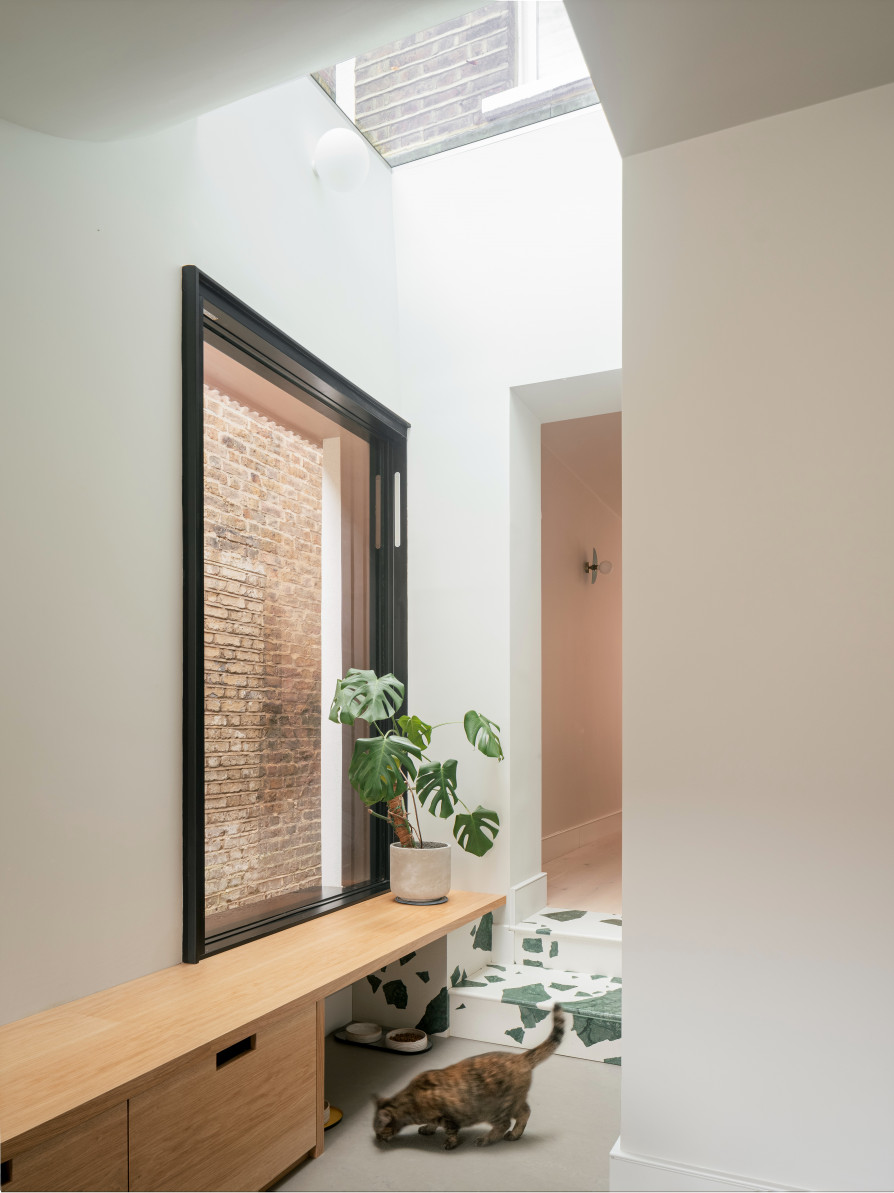
A Mended House
Mike Tuck Studio Ltd
Waltham Forest, 2024
Longlisted
A Mended House is a transformation of an uninhabitable property – overcome with damp and structurally unsound – to a bright, airy family home. The poor condition of the existing outrigger necessitated that it be deconstructed, so the solid brick walls were carefully taken down and half of the bricks reused to rebuild a single skin of brickwork with a timber frame behind.
The lighter walls of the rebuilt outrigger then allowed a timber truss to open up the flank wall for a side-return extension, as opposed to the usual steel construction method. The other half of the reclaimed bricks make up the new patio. The dramatic curved roof of the side extension responds to the large blank wall that overshadows the house, with tall roof lights to create lightwells where they are needed.


“The house was in very poor condition when we got Mike Tuck Studio involved, and it’s been amazing to see it transformed into a home for our young family. It was important to us to limit the environmental impact of the renovation, and Mike had lots of great ideas for how to go about this. We ended up using lots of natural and salvaged materials, and managed to extend without using any structural steel, drastically reducing the embodied carbon used in the project. Our favourite part is the light-drenched kitchen with its curved roof. It’s a joyful place to be at any time of day, but also incredibly practical and well suited to family life. We’re looking forward to many more years in our home. And our cat loves it too.”

